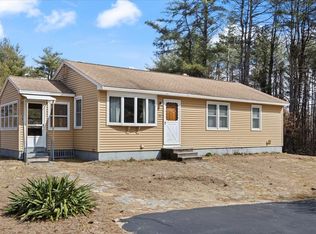Showings to begin at the open house Saturday, 7/18 & Sunday, 7/19. Look no further, your private oasis is here! This 4 BR, 2.5 BA, energy-efficient home features 2,284 sq. ft of beautiful living space with HW floors and original pine. Youâll find entertaining here to be effortless with an open kitchen and dining area, center island, and doors leading out to the large stone patio. The living room is the perfect spot to unwind at night with a cozy pellet stove. Two master suite options - one on the 1st-floor with laundry and a private bath as well as a master suite on the 2nd-floor with gorgeous cathedral ceiling. If opting for the 1st floor master suite, the 2nd-floor master would make a great extra large family room or game room. Two additional bedrooms on the 2nd-floor round out this space. If you need more room then you'll love the guest house! Equipped with heat and a/c, this is a great private space for friends or family to stay or a home office/gym. The 3 car heated garage has an abundance of storage space, but letâs also mention the pole barn allowing for easy storage for a boat, RV, or other toys. This home also features solar panels! You are sure to appreciate the clean, renewable energy and opportunity to save on your electric bill. The in-ground pool is the ultimate summer hang out spot with a cabana featuring running water, electricity, changing room, & pool storage. âStaycationâ all year long at 256 Milton Rd!
This property is off market, which means it's not currently listed for sale or rent on Zillow. This may be different from what's available on other websites or public sources.
