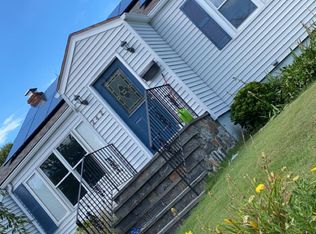Welcome to 256 Merritt Street Lovely and immaculate Ranch in the North End offers a spacious Living Room with an electric Fireplace (can be converted over to gas, large Eat-In-Kitchen with dining area, stainless steel appliances and 2 nice-sized bedrooms This great home has Hardwood floors throughout, Central Air and updates include 2-year old Hot Water Heater, both Chimneys capped and repaired and the roof is 11 years young. Don't forget the additional 3-season Sun Room off the rear of the house The lower level offers two rooms -- possible family room, play room, game room w/built-in bar or gym -- lots of potential There is also a laundry area in the lower level near the potential half bath. Lovely backyard that has a ramp in place from the back door to the detached 1-Car Garage. Call today because this home won't last Subject to Sellers finding suitable housing HIGHEST AND BEST OFFER BY TODAY, WEDNESDAY, AUGUST 12, 2020 BY 6 P.M.
This property is off market, which means it's not currently listed for sale or rent on Zillow. This may be different from what's available on other websites or public sources.
