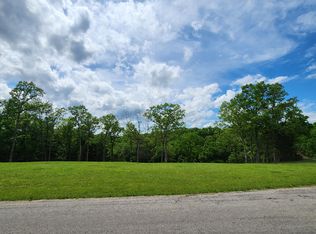Stunning 6 bedroom/ 7 bath Branson home with impressive, well-appointed finishes and impeccable style! The living room is a focal point with an open design, custom wood beams and fireplace that exudes warm & cozy. Beautiful acacia wood and marble flooring, crown molding throughout, tasteful wainscoting in the formal dining room are all complimented by upgraded lighting with brushed gold fixtures. The kitchen boasts granite countertops, custom cabinetry, built-in refrigerator/freezer, large island, breakfast nook and hearth room. Bedrooms are all generously sized and main bedroom ensuite is simply gorgeous! Marble tile floors, custom marble and glass shower with two walk in closets. Many areas to entertain including game room, lower level family room and art studio. Upper deck with trex decking, lower covered patio and fire pit area. Freshly painted exterior, copper gutters, circle drive and three car garage. Located in a premiere Branson neighborhood with quick access to Hwy 65.
This property is off market, which means it's not currently listed for sale or rent on Zillow. This may be different from what's available on other websites or public sources.

