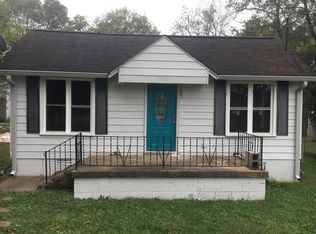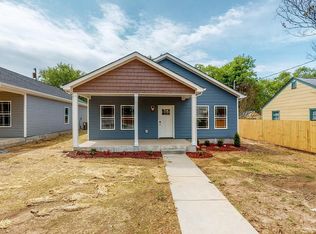Closed
$325,000
256 Maple St, Madison, TN 37115
2beds
890sqft
Single Family Residence, Residential
Built in 1948
8,712 Square Feet Lot
$325,100 Zestimate®
$365/sqft
$1,533 Estimated rent
Home value
$325,100
$306,000 - $345,000
$1,533/mo
Zestimate® history
Loading...
Owner options
Explore your selling options
What's special
CUTE AND BEAUTIFUL COTTAGE HOUSE WITH REMARKABLES RENOVATIONS IN THE HEART OF MADISON. PERFECT LOCATION , 15 MIN. FROM DOWNTOWN NASHVILLE, 10 MIN. FROM OPRY MILLS, 2 MIN.TO INTERSTATE 65. SOUTHERN SWING PORCH TO RELAX WITH A CUP OF COFFEE. OPEN LIVING SPACES, HARDWOOD FLOOR THROUGHOUT LIVING SPACE & TILE IN WET AREA. COMPLETELY NEW KITCHEN INVITING YOU TO COOK, S.S APPLIANCES, WHITE SHAKER CABINETS, QUARTS COUNTER TOP, BACK SPLASH AND A CONVENIENT ISLAND, GORGEOUS TILED BATHROOM SHOWER, GLASS DOOR, AND NEW LIGHT FEATURES.BIG FIRST BEDROOM W/ CUSTOM WOODEN CLOSET. CONVENIENT LAUNDRY ROOM CLOSE TO THE KITCHEN WITH SHELVES, IN THE BACK A NEW WOOD DECK IN A LEVEL YARD AND A STORAGE BUILDING. YOU CAN APPRECIATE THE EQUALITY OF THE RENOVATION. NEW ROOF,NEW SIDING, INSULATION ,GUTTERS, DOORS,PLUMBING,DRYWALL,LIGHTS FEATURES,CEILING FANS ...,
Zillow last checked: 8 hours ago
Listing updated: April 11, 2025 at 11:58am
Listing Provided by:
Yael Vazquez 615-364-8361,
Hodges and Fooshee Realty Inc.
Bought with:
Talia Aldrich, 357428
Redfin
Source: RealTracs MLS as distributed by MLS GRID,MLS#: 2788415
Facts & features
Interior
Bedrooms & bathrooms
- Bedrooms: 2
- Bathrooms: 1
- Full bathrooms: 1
- Main level bedrooms: 2
Bedroom 1
- Features: Extra Large Closet
- Level: Extra Large Closet
- Area: 156 Square Feet
- Dimensions: 13x12
Living room
- Area: 182 Square Feet
- Dimensions: 14x13
Heating
- Central
Cooling
- Central Air, Electric
Appliances
- Included: Electric Oven, Range, Dishwasher, Microwave, Refrigerator, Stainless Steel Appliance(s)
- Laundry: Electric Dryer Hookup, Washer Hookup
Features
- Built-in Features, Ceiling Fan(s), Open Floorplan, Smart Thermostat, Storage, Kitchen Island
- Flooring: Wood, Tile
- Basement: Crawl Space
- Has fireplace: No
Interior area
- Total structure area: 890
- Total interior livable area: 890 sqft
- Finished area above ground: 890
Property
Parking
- Total spaces: 4
- Parking features: Driveway
- Uncovered spaces: 4
Accessibility
- Accessibility features: Accessible Entrance
Features
- Levels: One
- Stories: 1
- Patio & porch: Deck, Porch
- Fencing: Full
Lot
- Size: 8,712 sqft
- Dimensions: 51 x 185
Details
- Parcel number: 04313017500
- Special conditions: Standard
Construction
Type & style
- Home type: SingleFamily
- Architectural style: Cottage
- Property subtype: Single Family Residence, Residential
Materials
- Vinyl Siding
- Roof: Shingle
Condition
- New construction: No
- Year built: 1948
Utilities & green energy
- Sewer: Public Sewer
- Water: Public
- Utilities for property: Water Available
Community & neighborhood
Security
- Security features: Carbon Monoxide Detector(s), Smoke Detector(s)
Location
- Region: Madison
- Subdivision: Forest Park
Price history
| Date | Event | Price |
|---|---|---|
| 4/4/2025 | Sold | $325,000$365/sqft |
Source: | ||
| 3/7/2025 | Contingent | $325,000$365/sqft |
Source: | ||
| 2/7/2025 | Listed for sale | $325,000+62.5%$365/sqft |
Source: | ||
| 8/23/2024 | Sold | $200,000-7%$225/sqft |
Source: | ||
| 8/5/2024 | Pending sale | $215,000$242/sqft |
Source: | ||
Public tax history
| Year | Property taxes | Tax assessment |
|---|---|---|
| 2025 | -- | $50,125 +52.9% |
| 2024 | $1,067 | $32,775 |
| 2023 | $1,067 | $32,775 |
Find assessor info on the county website
Neighborhood: Heron Walk
Nearby schools
GreatSchools rating
- 4/10Stratton Elementary SchoolGrades: PK-5Distance: 0.6 mi
- 4/10Madison Middle PrepGrades: 6-8Distance: 0.5 mi
- 4/10Hunters Lane Comp High SchoolGrades: 9-12Distance: 2.8 mi
Schools provided by the listing agent
- Elementary: Stratton Elementary
- Middle: Madison Middle
- High: Hunters Lane Comp High School
Source: RealTracs MLS as distributed by MLS GRID. This data may not be complete. We recommend contacting the local school district to confirm school assignments for this home.
Get a cash offer in 3 minutes
Find out how much your home could sell for in as little as 3 minutes with a no-obligation cash offer.
Estimated market value$325,100
Get a cash offer in 3 minutes
Find out how much your home could sell for in as little as 3 minutes with a no-obligation cash offer.
Estimated market value
$325,100

