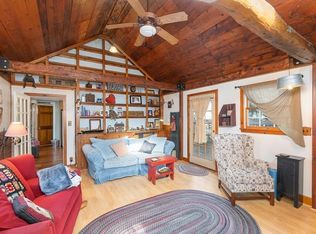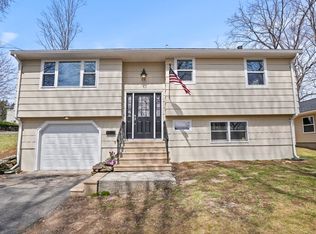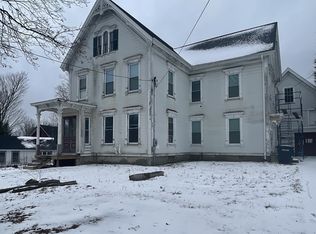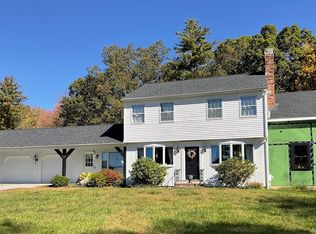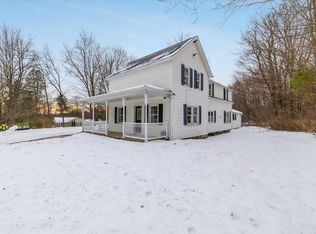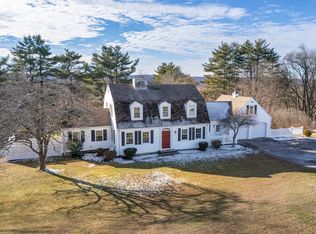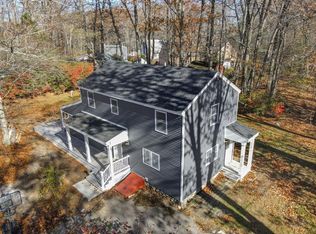Exceptional Queen Anne Victorian... a residence that embodies the charm and character of days gone by but updated for todays life! Built in 1891,this beauty offers a unique opportunity to have what you want! Three+ spacious bedrooms with hardwood flooring, high ceilings & crown molding provide great space for rest and relaxation..The generous 2,488 square feet of living area provides a versatile canvas for creating spaces that suit your lifestyle. WAIT until you see the detached garage that will hold 4 cars, is heated and also has work space! The finished room overhead has multiple uses! Poised on over 1/2 acre on a corner lot with outdoor space that provides plenty of room for gardens & activities. A perfect blend of historical charm and modern potential! Possibilities to convert the 2nd floor of the garage to an ADU(accessory dwelling unit)+ the 2nd floor of the home also has it's own kitchen(another possibility)!Quick access to MA pike & other routes! Great multigenerational home!
For sale
Price cut: $15K (11/19)
$550,000
256 Main St, Spencer, MA 01562
3beds
2,488sqft
Est.:
Single Family Residence
Built in 1891
0.52 Acres Lot
$550,100 Zestimate®
$221/sqft
$-- HOA
What's special
Detached garageWork spaceCorner lotHardwood flooringCrown moldingHigh ceilings
- 62 days |
- 1,232 |
- 82 |
Zillow last checked: 8 hours ago
Listing updated: November 23, 2025 at 01:08am
Listed by:
Donna Flannery 508-885-6665,
ERA Key Realty Services- Spenc 508-885-6336
Source: MLS PIN,MLS#: 73442537
Tour with a local agent
Facts & features
Interior
Bedrooms & bathrooms
- Bedrooms: 3
- Bathrooms: 2
- Full bathrooms: 2
Primary bedroom
- Features: Closet, Flooring - Hardwood, Crown Molding
- Level: Second
- Area: 182
- Dimensions: 14 x 13
Bedroom 2
- Features: Closet, Flooring - Hardwood
- Level: Second
- Area: 140
- Dimensions: 14 x 10
Bedroom 3
- Features: Closet, Flooring - Hardwood
- Level: Second
- Area: 140
- Dimensions: 14 x 10
Bathroom 1
- Features: Bathroom - Tiled With Tub & Shower
- Level: First
- Area: 40
- Dimensions: 10 x 4
Bathroom 2
- Features: Bathroom - Tiled With Tub & Shower
- Level: Second
- Area: 50
- Dimensions: 10 x 5
Dining room
- Features: Flooring - Hardwood, Crown Molding
- Level: First
- Area: 168
- Dimensions: 14 x 12
Family room
- Features: Flooring - Hardwood, Crown Molding
- Level: First
- Area: 196
- Dimensions: 14 x 14
Kitchen
- Level: First
- Area: 90
- Dimensions: 10 x 9
Living room
- Features: Flooring - Hardwood, Exterior Access, Crown Molding, Pocket Door
- Level: First
- Area: 182
- Dimensions: 14 x 13
Office
- Features: Flooring - Hardwood, Balcony / Deck
- Level: Second
- Area: 168
- Dimensions: 14 x 12
Heating
- Steam, Natural Gas
Cooling
- None
Appliances
- Laundry: In Basement, Electric Dryer Hookup, Washer Hookup
Features
- Sitting Room, Home Office, Kitchen, Walk-up Attic
- Flooring: Hardwood, Flooring - Hardwood
- Windows: Screens
- Basement: Full,Interior Entry,Bulkhead
- Number of fireplaces: 1
Interior area
- Total structure area: 2,488
- Total interior livable area: 2,488 sqft
- Finished area above ground: 2,488
Video & virtual tour
Property
Parking
- Total spaces: 6
- Parking features: Garage Door Opener, Heated Garage, Storage, Workshop in Garage, Garage Faces Side, Oversized, Paved Drive, Off Street
- Garage spaces: 2
- Uncovered spaces: 4
Features
- Patio & porch: Porch, Deck
- Exterior features: Balcony / Deck, Porch, Deck, Rain Gutters, Screens
- Waterfront features: Lake/Pond, 1/10 to 3/10 To Beach, Beach Ownership(Public)
Lot
- Size: 0.52 Acres
- Features: Corner Lot, Cleared
Details
- Foundation area: 1080
- Parcel number: M:00U06 B:00033 L:00000,1692336
- Zoning: VR
Construction
Type & style
- Home type: SingleFamily
- Architectural style: Victorian,Antique,Queen Anne
- Property subtype: Single Family Residence
Materials
- Frame
- Foundation: Stone
- Roof: Shingle
Condition
- Year built: 1891
Utilities & green energy
- Electric: Circuit Breakers, 200+ Amp Service, Generator Connection
- Sewer: Public Sewer
- Water: Public
- Utilities for property: for Electric Range, for Electric Oven, for Electric Dryer, Washer Hookup, Generator Connection
Community & HOA
Community
- Features: Public Transportation, Shopping, Tennis Court(s), Park, Walk/Jog Trails, Medical Facility, Laundromat, Conservation Area, Highway Access, House of Worship, Public School
HOA
- Has HOA: No
Location
- Region: Spencer
Financial & listing details
- Price per square foot: $221/sqft
- Tax assessed value: $462,500
- Annual tax amount: $5,430
- Date on market: 10/13/2025
- Road surface type: Paved
Estimated market value
$550,100
$523,000 - $578,000
$3,573/mo
Price history
Price history
| Date | Event | Price |
|---|---|---|
| 11/19/2025 | Price change | $550,000-2.7%$221/sqft |
Source: MLS PIN #73442537 Report a problem | ||
| 11/2/2025 | Price change | $565,000-2.6%$227/sqft |
Source: MLS PIN #73442537 Report a problem | ||
| 10/11/2025 | Listed for sale | $579,900+31.8%$233/sqft |
Source: MLS PIN #73442537 Report a problem | ||
| 9/30/2025 | Listing removed | $3,900$2/sqft |
Source: Zillow Rentals Report a problem | ||
| 9/24/2025 | Price change | $3,900-10.3%$2/sqft |
Source: Zillow Rentals Report a problem | ||
Public tax history
Public tax history
| Year | Property taxes | Tax assessment |
|---|---|---|
| 2025 | $5,430 +7.2% | $462,500 +4.4% |
| 2024 | $5,067 +5.7% | $442,900 +11.4% |
| 2023 | $4,793 +2.9% | $397,400 +12.2% |
Find assessor info on the county website
BuyAbility℠ payment
Est. payment
$3,443/mo
Principal & interest
$2686
Property taxes
$564
Home insurance
$193
Climate risks
Neighborhood: 01562
Nearby schools
GreatSchools rating
- 4/10Knox Trail Junior High SchoolGrades: 5-8Distance: 0.4 mi
- 4/10David Prouty High SchoolGrades: 9-12Distance: 0.4 mi
- 2/10Wire Village SchoolGrades: K-4Distance: 0.9 mi
- Loading
- Loading
