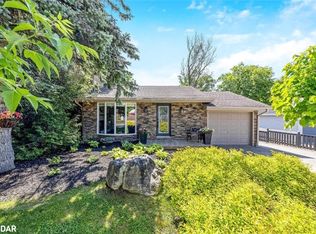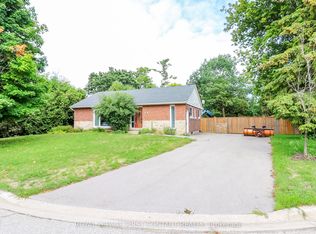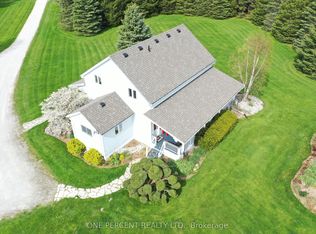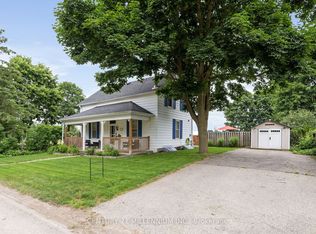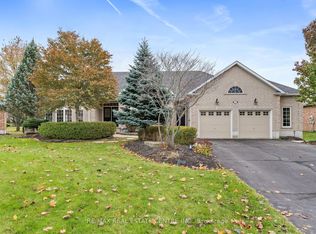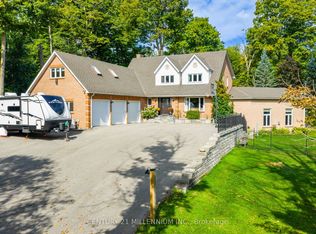If space is what you are looking for, look no further! This 2010 custom build from Ricciuto Homes was designed for a BIG family in mind, with over 4500 square feet of living space. Cathedral ceilings and huge windows with a sprawling living/dining room, huge kitchen with granite counters and opening to beautiful family room with gas fireplace. Main floor laundry with walk into the 2-car garage, currently finished as the mini stick room, but easily converted back to a full garage. A total of 7 bedrooms, four upstairs with a Huge primary room complete with generous ensuite and walk-in closet. Lower level has a rec room and 3 more bedrooms, all with windows and closets. The gorgeous 0.66 of an acre property has the house positioned well back from the road but leaving plenty of room for a private backyard with above ground pool, hot tub, and a deck ready to entertain. The long paved driveway has an extra parking area to the side for all the residents and guests to park their cars and trucks. Walking distance to schools, arena, library, and the lovely downtown shopping district in the Village of Erin. Only 35 minutes from the GTA and 20 mints the GO train. Small town community values, yet only an hour to see the Raptors game! Don't wait on this one!
For sale
C$1,349,000
256 Main St, Erin, ON N0B 1T0
7beds
4baths
Single Family Residence
Built in ----
0.66 Square Feet Lot
$-- Zestimate®
C$--/sqft
C$-- HOA
What's special
- 76 days |
- 17 |
- 4 |
Zillow last checked: 8 hours ago
Listing updated: December 04, 2025 at 08:55am
Listed by:
CENTURY 21 MILLENNIUM INC.
Source: TRREB,MLS®#: X12428549 Originating MLS®#: Toronto Regional Real Estate Board
Originating MLS®#: Toronto Regional Real Estate Board
Facts & features
Interior
Bedrooms & bathrooms
- Bedrooms: 7
- Bathrooms: 4
Primary bedroom
- Level: Second
- Dimensions: 6.29 x 1
Bedroom
- Level: Lower
- Dimensions: 4.53 x 3.24
Bedroom
- Level: Lower
- Dimensions: 4.59 x 2.91
Bedroom 2
- Level: Second
- Dimensions: 4.71 x 3.05
Bedroom 3
- Level: Second
- Dimensions: 4.4 x 0
Bedroom 4
- Level: Second
- Dimensions: 4.36 x 3.4
Bedroom 5
- Level: Lower
- Dimensions: 5.03 x 4.63
Dining room
- Level: Main
- Dimensions: 4.58 x 0
Family room
- Level: Main
- Dimensions: 6.94 x 4.98
Foyer
- Level: Main
- Dimensions: 2.29 x 1.38
Kitchen
- Level: Main
- Dimensions: 7.03 x 6.01
Laundry
- Level: Main
- Dimensions: 2.57 x 1.69
Living room
- Level: Main
- Dimensions: 5.26 x 4.45
Recreation
- Level: Lower
- Dimensions: 9.94 x 5.73
Utility room
- Level: Lower
- Dimensions: 3.65 x 2.81
Heating
- Forced Air, Gas
Cooling
- Central Air
Appliances
- Included: Water Heater
Features
- Flooring: Carpet Free
- Basement: Full,Finished
- Has fireplace: Yes
- Fireplace features: Family Room, Natural Gas
Interior area
- Living area range: 2500-3000 null
Video & virtual tour
Property
Parking
- Total spaces: 14
- Parking features: Private Double
- Has garage: Yes
Features
- Stories: 2
- Patio & porch: Deck, Patio, Enclosed
- Has private pool: Yes
- Pool features: Above Ground
- Has spa: Yes
- Spa features: Hot Tub
Lot
- Size: 0.66 Square Feet
- Features: Rec./Commun.Centre, School Bus Route, Rectangular Lot
- Topography: Level
Details
- Additional structures: Garden Shed, Storage
- Parcel number: 711520462
- Other equipment: Sump Pump
Construction
Type & style
- Home type: SingleFamily
- Property subtype: Single Family Residence
Materials
- Brick
- Foundation: Poured Concrete
- Roof: Asphalt Shingle
Utilities & green energy
- Sewer: Septic
Community & HOA
Location
- Region: Erin
Financial & listing details
- Annual tax amount: C$8,155
- Date on market: 9/26/2025
CENTURY 21 MILLENNIUM INC.
By pressing Contact Agent, you agree that the real estate professional identified above may call/text you about your search, which may involve use of automated means and pre-recorded/artificial voices. You don't need to consent as a condition of buying any property, goods, or services. Message/data rates may apply. You also agree to our Terms of Use. Zillow does not endorse any real estate professionals. We may share information about your recent and future site activity with your agent to help them understand what you're looking for in a home.
Price history
Price history
Price history is unavailable.
Public tax history
Public tax history
Tax history is unavailable.Climate risks
Neighborhood: N0B
Nearby schools
GreatSchools rating
No schools nearby
We couldn't find any schools near this home.
- Loading
