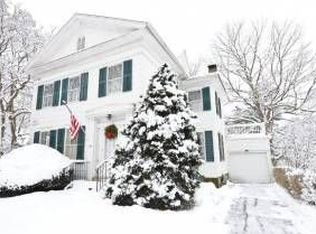For more information on this beautiful home please call Debbie Huscher 860-918-4580. Historic architecture meets modern luxury! In the heart of Durham, the Elias Austin homestead graces 1.52 breathtaking acres. While the National Register of Historic Places says 1743; the effective age is 1998 when a significant restoration returned the original home to precise time-honored detail and expanded to blend contemporary comforts for a 21st-century family. This priceless renovation created 4141 sq ft of warmth, charm, and grace including seven fireplaces, beehive oven, and beautiful wide plank floors. The sun-drenched gourmet kitchen is vast and features a windowed bump-out for the dining table, making you feel like you are dining outdoors. The first-floor master is the ultimate private getaway taking its cues from the 1741 barn that was converted to house it. The barnÂ?s original chestnut beams punctuate the soaring ceiling. The suite includes a large walk-in closet, a master bath with Jacuzzi tub, efficiency kitchen and upstairs loft. Take your coffee on the patio, just out your door, offering year-round views of Powder Ridge that will mark a perpetual vacation feel. The grounds quite literally steal the show exuding a resort vibe with every step. Enjoy your professional landscaped and natural stone patios featuring a stunning gunite pool, 2-sided outdoor fireplace. Everything far exceeds the ordinary, except the price.
This property is off market, which means it's not currently listed for sale or rent on Zillow. This may be different from what's available on other websites or public sources.
