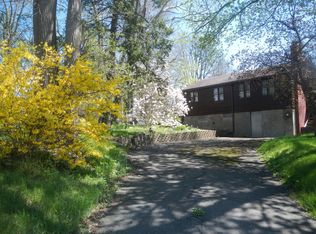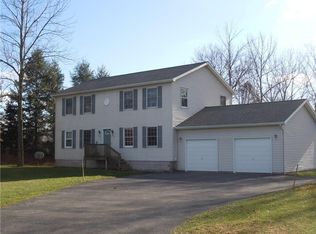This amazing live-work space includes two buildings on a park-like 1.1 acres just east of Fairport village. The house has a full walkout basement, hardwood floors, sunroom, fireplace. Plenty of parking, beautiful yard, mature trees, woods. Adjacent 1000sf block building has separate electric, heated, fireplace, bathroom. Commercial zoning, many possible uses. Fairport Electric. Great as a shop/studio space with adjacent residence to live in, as a rental, or office space. Many improvements to this property, a place you will be proud to call your own.
This property is off market, which means it's not currently listed for sale or rent on Zillow. This may be different from what's available on other websites or public sources.

