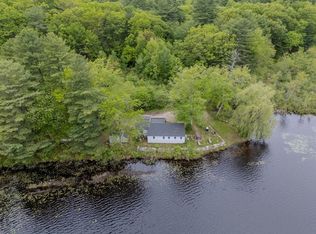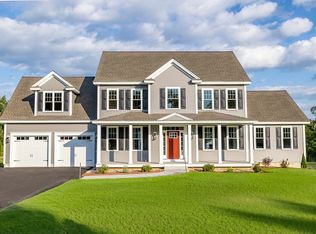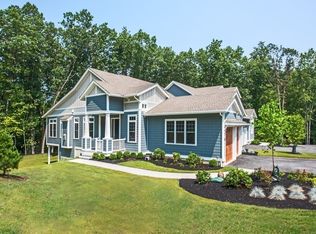Sold for $960,000
$960,000
256 Lowell Rd, Groton, MA 01450
4beds
3,547sqft
Single Family Residence
Built in 2003
2.85 Acres Lot
$963,300 Zestimate®
$271/sqft
$4,356 Estimated rent
Home value
$963,300
$896,000 - $1.04M
$4,356/mo
Zestimate® history
Loading...
Owner options
Explore your selling options
What's special
Enjoy the incredible scenic views of Scarlet Hill Farm from this beautiful home! Fantastic floor plan, quality workmanship & countless amenities for the most discerning buyer. Grand entrance, 2-story foyer w/ turned stairs. 9 ft ceilings & hardwood on first floor. Eat-in-kitchen w/ island & stainless steel appliances is open to fireplaced family room. Slider from kitchen onto new composite deck offering gorgeous views of the wetland preserve. Living, Dining room, office, 1/2 bath & pantry complete first floor. Welcoming primary suite w/ updated full bath, 2 walk-in closets, & see-through fireplace from bath to bedroom. Three other nicely sized bedroom & laundry room also on 2nd flr. Finished walk-out w/slider onto patio. 2 min drive to Groton Country Club (swimming, new pickleball, tennis courts). Easy access to commuter routes. 5 min to Groton Center thriving shops & restaurants. 10 min drive to the renown Groton Hill Music Center. Extensive list of improvements available upon request
Zillow last checked: 8 hours ago
Listing updated: July 08, 2025 at 01:12pm
Listed by:
Kiley Brock Team 617-513-7984,
Compass 617-206-3333,
Rachel Kiley 617-513-7984
Bought with:
Kiley Brock Team
Compass
Source: MLS PIN,MLS#: 73367079
Facts & features
Interior
Bedrooms & bathrooms
- Bedrooms: 4
- Bathrooms: 3
- Full bathrooms: 2
- 1/2 bathrooms: 1
Primary bedroom
- Features: Bathroom - Full, Bathroom - Double Vanity/Sink, Walk-In Closet(s), Flooring - Wall to Wall Carpet
- Level: Second
- Area: 345
- Dimensions: 23 x 15
Bedroom 2
- Features: Closet, Flooring - Wall to Wall Carpet
- Level: Second
- Area: 182
- Dimensions: 13 x 14
Bedroom 3
- Features: Closet, Flooring - Wall to Wall Carpet
- Level: Second
- Area: 154
- Dimensions: 11 x 14
Bedroom 4
- Features: Closet, Flooring - Wall to Wall Carpet
- Level: Second
- Area: 110
- Dimensions: 10 x 11
Primary bathroom
- Features: Yes
Bathroom 1
- Features: Bathroom - Full, Flooring - Stone/Ceramic Tile
- Level: First
Bathroom 2
- Features: Bathroom - Full, Bathroom - Double Vanity/Sink, Bathroom - Tiled With Shower Stall, Fireplace, Jacuzzi / Whirlpool Soaking Tub
- Level: Second
Bathroom 3
- Features: Bathroom - Full, Bathroom - Double Vanity/Sink, Bathroom - With Tub & Shower, Flooring - Stone/Ceramic Tile
- Level: Second
Dining room
- Features: Flooring - Hardwood, Wainscoting, Crown Molding
- Level: First
- Area: 182
- Dimensions: 13 x 14
Family room
- Features: Flooring - Hardwood, Open Floorplan, Recessed Lighting
- Level: First
- Area: 345
- Dimensions: 23 x 15
Kitchen
- Features: Flooring - Hardwood, Dining Area, Balcony / Deck, Pantry, Countertops - Stone/Granite/Solid, Stainless Steel Appliances
- Level: First
- Area: 286
- Dimensions: 13 x 22
Living room
- Features: Flooring - Hardwood
- Level: First
- Area: 182
- Dimensions: 13 x 14
Office
- Features: Flooring - Hardwood
- Level: First
- Area: 99
- Dimensions: 9 x 11
Heating
- Forced Air, Propane
Cooling
- Central Air
Appliances
- Included: Range, Dishwasher, Microwave, Refrigerator, Washer, Dryer
- Laundry: Flooring - Stone/Ceramic Tile, Second Floor
Features
- Entrance Foyer, Office, Bonus Room, Mud Room
- Flooring: Tile, Carpet, Hardwood, Flooring - Hardwood, Flooring - Wall to Wall Carpet, Flooring - Stone/Ceramic Tile
- Doors: Insulated Doors
- Windows: Insulated Windows
- Basement: Full,Finished,Walk-Out Access,Garage Access
- Number of fireplaces: 2
- Fireplace features: Family Room, Master Bedroom
Interior area
- Total structure area: 3,547
- Total interior livable area: 3,547 sqft
- Finished area above ground: 3,052
- Finished area below ground: 495
Property
Parking
- Total spaces: 8
- Parking features: Under, Garage Door Opener, Paved Drive, Paved
- Attached garage spaces: 2
- Uncovered spaces: 6
Features
- Patio & porch: Deck - Composite
- Exterior features: Deck - Composite
Lot
- Size: 2.85 Acres
Details
- Parcel number: 4305373
- Zoning: Res
Construction
Type & style
- Home type: SingleFamily
- Architectural style: Colonial
- Property subtype: Single Family Residence
Materials
- Frame
- Foundation: Concrete Perimeter
- Roof: Shingle
Condition
- Year built: 2003
Utilities & green energy
- Electric: 200+ Amp Service
- Sewer: Private Sewer
- Water: Public
Community & neighborhood
Community
- Community features: Park, Walk/Jog Trails, Stable(s), Golf, Medical Facility, Bike Path, Conservation Area, Highway Access, House of Worship, Private School, Public School, T-Station
Location
- Region: Groton
Other
Other facts
- Road surface type: Paved
Price history
| Date | Event | Price |
|---|---|---|
| 7/8/2025 | Sold | $960,000+1.1%$271/sqft |
Source: MLS PIN #73367079 Report a problem | ||
| 5/6/2025 | Contingent | $950,000$268/sqft |
Source: MLS PIN #73367079 Report a problem | ||
| 4/30/2025 | Listed for sale | $950,000+69.9%$268/sqft |
Source: MLS PIN #73367079 Report a problem | ||
| 6/29/2007 | Sold | $559,000-1.2%$158/sqft |
Source: Public Record Report a problem | ||
| 12/29/2003 | Sold | $566,000+214.4%$160/sqft |
Source: Public Record Report a problem | ||
Public tax history
| Year | Property taxes | Tax assessment |
|---|---|---|
| 2025 | $12,775 +3% | $837,700 +1.9% |
| 2024 | $12,404 +7.4% | $822,000 +11.3% |
| 2023 | $11,553 +6.9% | $738,700 +17.5% |
Find assessor info on the county website
Neighborhood: 01450
Nearby schools
GreatSchools rating
- 6/10Florence Roche SchoolGrades: K-4Distance: 1.7 mi
- 6/10Groton Dunstable Regional Middle SchoolGrades: 5-8Distance: 1.7 mi
- 10/10Groton-Dunstable Regional High SchoolGrades: 9-12Distance: 3.1 mi
Schools provided by the listing agent
- Elementary: Florence Roche
- Middle: Gdms
- High: Gdrhs
Source: MLS PIN. This data may not be complete. We recommend contacting the local school district to confirm school assignments for this home.
Get a cash offer in 3 minutes
Find out how much your home could sell for in as little as 3 minutes with a no-obligation cash offer.
Estimated market value$963,300
Get a cash offer in 3 minutes
Find out how much your home could sell for in as little as 3 minutes with a no-obligation cash offer.
Estimated market value
$963,300


