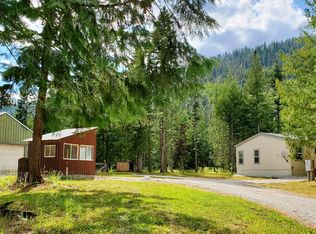Sold
Price Unknown
256 Little Thunder Rd, Samuels, ID 83864
4beds
2baths
2,300sqft
Manufactured Home
Built in 2007
9.97 Acres Lot
$652,300 Zestimate®
$--/sqft
$2,068 Estimated rent
Home value
$652,300
$600,000 - $711,000
$2,068/mo
Zestimate® history
Loading...
Owner options
Explore your selling options
What's special
Escape to your own private North Idaho retreat! Tucked away at the end of the road, this peaceful 9.9-acre property offers unmatched privacy and direct access to thousands of acres of BLM and Kaniksu National Forest land—ideal for outdoor adventure, hunting, and recreation. A seasonal creek sits on the property, adding to the serene setting and natural beauty. The comfortable 4-bedroom, 2-bath home features covered front and back porches perfect for relaxing, taking in the mountain views, and enjoying the sights and sounds of nature. A 30x30 shop provides ample room for vehicles, equipment, and hobbies, while the whole-house generator ensures peace of mind and year-round reliability. Enjoy endless trails, abundant wildlife, and true North Idaho tranquility—all just a short drive to town amenities. The perfect blend of seclusion, self-sufficiency, and mountain living awaits!
Zillow last checked: 8 hours ago
Listing updated: January 16, 2026 at 11:38am
Listed by:
Agent Comp 208-265-2227,
SELKIRK MULTIPLE LISTING SERVICE, INC.
Bought with:
Brittney Abbott, SP51294
CENTURY 21 RIVERSTONE
Source: SELMLS,MLS#: 20260094
Facts & features
Interior
Bedrooms & bathrooms
- Bedrooms: 4
- Bathrooms: 2
Heating
- Electric, Forced Air
Appliances
- Included: Beverage Refrigerator, Built In Microwave, Dishwasher, Dryer, Range/Oven, Washer, Water Softener
- Laundry: Laundry Room
Features
- Breakfast Nook, Pantry, Vaulted Ceiling(s)
- Basement: None
- Number of fireplaces: 2
- Fireplace features: Built In Fireplace, Stove, Wood Burning, 2 Fireplaces
Interior area
- Total structure area: 2,300
- Total interior livable area: 2,300 sqft
- Finished area above ground: 2,300
- Finished area below ground: 0
Property
Parking
- Total spaces: 3
- Parking features: 3+ Car Detached
- Has garage: Yes
Features
- Levels: One
- Stories: 1
- Patio & porch: Covered, Covered Porch
- Has spa: Yes
- Spa features: Bath
- Has view: Yes
- View description: Mountain(s)
Lot
- Size: 9.97 Acres
- Features: 10 to 15 Miles to City/Town, 1 Mile or Less to County Road, Brdrs Pub. Land, Level, Timber, Mature Trees
Details
- Additional structures: Workshop, Shed(s)
- Parcel number: RP59N01W088700A
- Zoning description: Ag / Forestry
Construction
Type & style
- Home type: MobileManufactured
- Property subtype: Manufactured Home
Materials
- Manufactured
- Foundation: Pillar/Post/Pier
- Roof: Composition
Condition
- Resale
- New construction: No
- Year built: 2007
Utilities & green energy
- Gas: No Info
- Sewer: Private Sewer
- Water: Well
- Utilities for property: Electricity Connected
Community & neighborhood
Location
- Region: Samuels
Price history
| Date | Event | Price |
|---|---|---|
| 1/12/2026 | Sold | -- |
Source: | ||
| 12/4/2025 | Pending sale | $650,000$283/sqft |
Source: | ||
| 11/12/2025 | Listed for sale | $650,000+8.4%$283/sqft |
Source: | ||
| 9/27/2024 | Sold | -- |
Source: | ||
| 8/21/2024 | Pending sale | $599,500$261/sqft |
Source: | ||
Public tax history
| Year | Property taxes | Tax assessment |
|---|---|---|
| 2024 | $1,178 -1.1% | $408,407 -2.2% |
| 2023 | $1,191 | $417,673 +24.1% |
| 2022 | -- | $336,511 +23.8% |
Find assessor info on the county website
Neighborhood: 83864
Nearby schools
GreatSchools rating
- 5/10Kootenai Elementary SchoolGrades: K-6Distance: 11.3 mi
- 7/10Sandpoint Middle SchoolGrades: 7-8Distance: 14.5 mi
- 5/10Sandpoint High SchoolGrades: 7-12Distance: 14.7 mi
Schools provided by the listing agent
- Elementary: Kootenai
- Middle: Sandpoint
- High: Sandpoint
Source: SELMLS. This data may not be complete. We recommend contacting the local school district to confirm school assignments for this home.
Sell for more on Zillow
Get a Zillow Showcase℠ listing at no additional cost and you could sell for .
$652,300
2% more+$13,046
With Zillow Showcase(estimated)$665,346
