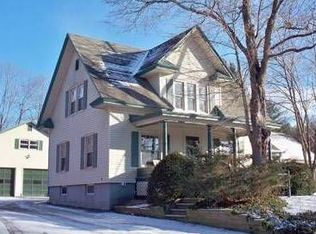Closed
Listed by:
Jean Chamberlain,
Four Seasons Sotheby's Int'l Realty 802-774-7007
Bought with: Real Broker LLC
$290,000
256 Lincoln Avenue, Rutland City, VT 05701
3beds
1,600sqft
Single Family Residence
Built in 1968
0.25 Acres Lot
$317,200 Zestimate®
$181/sqft
$2,445 Estimated rent
Home value
$317,200
$206,000 - $520,000
$2,445/mo
Zestimate® history
Loading...
Owner options
Explore your selling options
What's special
Step into this nicely maintained split level home and find plenty of room for everyone! Spacious vaulted ceiling living room offering a picturesque bow window, new carpeting and a fireplace. Continue on to a formal dining room with hardwood floors and a sliding glass door to a great deck. Easily accessed from both the living and dining rooms, there is an attractive, updated eat-in kitchen with lots of cabinetry and counter space plus all appliances. Main level office or bedroom and 3 second floor bedrooms, all with new flooring. The lower level offers storage/utility rooms plus a family room, a perfect retreat for relaxation. This home has a 1-car garage and is situated on a pretty lot with shed. Located in a desirable neighborhood, this home has everything you need for comfortable living. Close to Pine Hill Park, Rotary Park and RCC, schools, shopping and all outdoor recreational opportunities, including skiing and Pico and Killington, only minutes away.
Zillow last checked: 8 hours ago
Listing updated: July 17, 2024 at 05:03pm
Listed by:
Jean Chamberlain,
Four Seasons Sotheby's Int'l Realty 802-774-7007
Bought with:
Betsy Adamovich
Real Broker LLC
Source: PrimeMLS,MLS#: 4999742
Facts & features
Interior
Bedrooms & bathrooms
- Bedrooms: 3
- Bathrooms: 2
- Full bathrooms: 1
- 3/4 bathrooms: 1
Heating
- Oil, Baseboard
Cooling
- None
Appliances
- Included: Dishwasher, Dryer, Freezer, Microwave, Refrigerator, Washer, Electric Stove, Oil Water Heater, Owned Water Heater
- Laundry: In Basement
Features
- Vaulted Ceiling(s)
- Flooring: Carpet, Hardwood, Vinyl
- Basement: Concrete Floor,Partially Finished,Interior Stairs,Storage Space,Interior Entry
- Number of fireplaces: 1
- Fireplace features: 1 Fireplace
Interior area
- Total structure area: 2,063
- Total interior livable area: 1,600 sqft
- Finished area above ground: 1,437
- Finished area below ground: 163
Property
Parking
- Total spaces: 1
- Parking features: Paved
- Garage spaces: 1
Features
- Levels: 3,Split Level
- Stories: 3
- Exterior features: Deck, Garden, Shed
- Frontage length: Road frontage: 60
Lot
- Size: 0.25 Acres
- Features: City Lot
Details
- Parcel number: 54017011878
- Zoning description: Rutland City
Construction
Type & style
- Home type: SingleFamily
- Property subtype: Single Family Residence
Materials
- Wood Frame
- Foundation: Concrete
- Roof: Asphalt Shingle
Condition
- New construction: No
- Year built: 1968
Utilities & green energy
- Electric: 100 Amp Service
- Sewer: Public Sewer
- Utilities for property: Cable Available, Phone Available
Community & neighborhood
Security
- Security features: Carbon Monoxide Detector(s), Battery Smoke Detector
Location
- Region: Rutland
Price history
| Date | Event | Price |
|---|---|---|
| 7/16/2024 | Sold | $290,000+1.8%$181/sqft |
Source: | ||
| 6/10/2024 | Listed for sale | $285,000+307.1%$178/sqft |
Source: | ||
| 8/7/1998 | Sold | $70,000$44/sqft |
Source: Public Record Report a problem | ||
Public tax history
| Year | Property taxes | Tax assessment |
|---|---|---|
| 2024 | -- | $139,000 |
| 2023 | -- | $139,000 |
| 2022 | -- | $139,000 |
Find assessor info on the county website
Neighborhood: Rutland City
Nearby schools
GreatSchools rating
- 4/10Rutland Intermediate SchoolGrades: 3-6Distance: 1.1 mi
- 3/10Rutland Middle SchoolGrades: 7-8Distance: 1.1 mi
- 8/10Rutland Senior High SchoolGrades: 9-12Distance: 1.4 mi
Schools provided by the listing agent
- Elementary: Northwest Primary School
- Middle: Rutland Middle School
- High: Rutland Senior High School
Source: PrimeMLS. This data may not be complete. We recommend contacting the local school district to confirm school assignments for this home.
Get pre-qualified for a loan
At Zillow Home Loans, we can pre-qualify you in as little as 5 minutes with no impact to your credit score.An equal housing lender. NMLS #10287.
