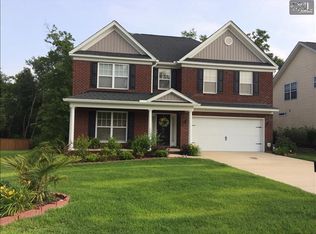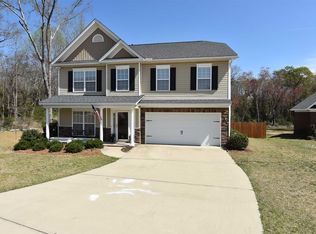One of the ???youngest??? homes in KP, as well as one of the largest lots! This cul de sac location is complete with a fenced yard, and 35x17 salt water in-ground pool, with extended pool deck for relaxing, beating the heat, and entertaining. With the protected land behind the house there is much privacy and Wild life to be had. Also, don???t miss the outdoor shower, an added Well to save BIG on water, and 12x20 workshop shed with electricity. The interior is pristine with in-law suite on main level. Open floor plan is spacious and well appointed. Custom built butlers pantry makes entertaining a breeze. Upstairs has a large loft, 3 bedrooms, and a spacious laundry. All bedrooms complete with walk-in closets, and master suite is well equipped with sitting area for relaxing. Impeccably maintained home!
This property is off market, which means it's not currently listed for sale or rent on Zillow. This may be different from what's available on other websites or public sources.

