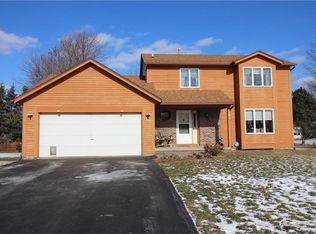Closed
$280,000
256 Letchworth Ave, Rochester, NY 14626
5beds
1,906sqft
Single Family Residence
Built in 1989
0.26 Acres Lot
$341,800 Zestimate®
$147/sqft
$3,058 Estimated rent
Maximize your home sale
Get more eyes on your listing so you can sell faster and for more.
Home value
$341,800
$325,000 - $359,000
$3,058/mo
Zestimate® history
Loading...
Owner options
Explore your selling options
What's special
Welcome to 256 Letchworth Ave!! This Colonial home is much larger than it appears. With 5 Bedrooms and a huge 18x25 great room addition, there is room for everyone. Stainless steel appliances and Corian countertops complete your eat in kitchen which features a sliding glass door that opens to your fenced in rear entertaining area. This large patio with built in firepit and inground pool will make your home a place you will not want to leave. The finished lower level features a large living room, Brand new full bath with walk in shower and 2 bedrooms with an egress. Give yourself something you want this holiday season and make this house your home...
Zillow last checked: 8 hours ago
Listing updated: March 24, 2023 at 03:18pm
Listed by:
Julia L. Hickey 585-781-4249,
WCI Realty
Bought with:
Kabir U. Rumi, 10401354983
Hunt Real Estate ERA/Columbus
Source: NYSAMLSs,MLS#: R1446711 Originating MLS: Rochester
Originating MLS: Rochester
Facts & features
Interior
Bedrooms & bathrooms
- Bedrooms: 5
- Bathrooms: 3
- Full bathrooms: 2
- 1/2 bathrooms: 1
- Main level bathrooms: 1
Heating
- Gas, Forced Air
Cooling
- Central Air
Appliances
- Included: Dryer, Dishwasher, Gas Oven, Gas Range, Gas Water Heater, Microwave, Refrigerator, Washer, Humidifier
- Laundry: In Basement
Features
- Wet Bar, Ceiling Fan(s), Separate/Formal Dining Room, Entrance Foyer, Eat-in Kitchen, Great Room, Living/Dining Room, Sliding Glass Door(s), Solid Surface Counters, Programmable Thermostat
- Flooring: Carpet, Laminate, Tile, Varies
- Doors: Sliding Doors
- Windows: Thermal Windows
- Basement: Exterior Entry,Full,Finished,Walk-Up Access,Sump Pump
- Number of fireplaces: 2
Interior area
- Total structure area: 1,906
- Total interior livable area: 1,906 sqft
Property
Parking
- Total spaces: 2
- Parking features: Attached, Garage, Driveway, Garage Door Opener
- Attached garage spaces: 2
Features
- Levels: Two
- Stories: 2
- Patio & porch: Open, Patio, Porch
- Exterior features: Blacktop Driveway, Fully Fenced, Pool, Patio
- Pool features: In Ground
- Fencing: Full
Lot
- Size: 0.26 Acres
- Dimensions: 65 x 175
- Features: Residential Lot
Details
- Additional structures: Shed(s), Storage
- Parcel number: 2628000730200006046000
- Special conditions: Standard
Construction
Type & style
- Home type: SingleFamily
- Architectural style: Colonial
- Property subtype: Single Family Residence
Materials
- Vinyl Siding, Copper Plumbing
- Foundation: Block
Condition
- Resale
- Year built: 1989
Utilities & green energy
- Electric: Circuit Breakers
- Sewer: Connected
- Water: Connected, Public
- Utilities for property: Sewer Connected, Water Connected
Community & neighborhood
Security
- Security features: Radon Mitigation System
Location
- Region: Rochester
- Subdivision: Renaissance Estates Sec 0
Other
Other facts
- Listing terms: Cash,Conventional,FHA,VA Loan
Price history
| Date | Event | Price |
|---|---|---|
| 2/14/2023 | Sold | $280,000+1.8%$147/sqft |
Source: | ||
| 12/21/2022 | Pending sale | $275,000$144/sqft |
Source: | ||
| 12/1/2022 | Listed for sale | $275,000+5.8%$144/sqft |
Source: | ||
| 7/29/2021 | Sold | $260,000+18.2%$136/sqft |
Source: | ||
| 6/8/2021 | Pending sale | $220,000$115/sqft |
Source: | ||
Public tax history
| Year | Property taxes | Tax assessment |
|---|---|---|
| 2024 | -- | $232,300 |
| 2023 | -- | $232,300 -6% |
| 2022 | -- | $247,000 +30.7% |
Find assessor info on the county website
Neighborhood: 14626
Nearby schools
GreatSchools rating
- NAAutumn Lane Elementary SchoolGrades: PK-2Distance: 1 mi
- 4/10Olympia High SchoolGrades: 6-12Distance: 2.7 mi
- 6/10Craig Hill Elementary SchoolGrades: 3-5Distance: 1.1 mi
Schools provided by the listing agent
- District: Greece
Source: NYSAMLSs. This data may not be complete. We recommend contacting the local school district to confirm school assignments for this home.
