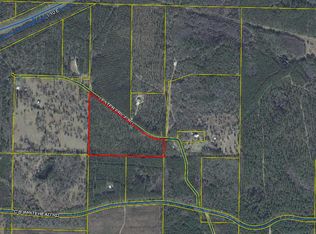Sold for $975,000 on 10/11/24
$975,000
256 Lester Price Rd, Ponce De Leon, FL 32455
3beds
3,600sqft
Single Family Residence
Built in 2009
40 Acres Lot
$959,400 Zestimate®
$271/sqft
$3,586 Estimated rent
Home value
$959,400
$806,000 - $1.14M
$3,586/mo
Zestimate® history
Loading...
Owner options
Explore your selling options
What's special
This contemporary country home with 40 beautiful acres was designed and built by world renowned artist Suzanne Leloup-West. Suzanne designed the house to be artistically beautiful and energy efficient. Thanks to 14 in. thick poured concrete outside walls and 6 inches of insulation, the average utility bill for this 3600 SF home is only 200.00 per mo. The first floor includes, an art studio w/ separate entrance, a media room with murphy bed, a computer room, 2 bedrooms w/ access to the adjoining screened in porch where you will find a summer kitchen, microwave, & custom sink. Adjoining the screened porch is a garden area with fountain and outdoor woodburning fireplace. The 2nd floor has natural heart pine flooring throughout, an oversized kitchen/dining area library & master suite. You will love the panoramic views from the 2nd floor thanks to the custom-built 5'x6' windows. The property also includes a detached two car garage, a 12x15 equipment building, a 15x20 garden house with water, electricity & temperature-controlled fan system. The 40 acres is a mixture of hardwoods, a few pines, wild azaleas, and pasture. Trails have been built throughout the property so you can move in and immediately start enjoying your private country paradise
Zillow last checked: 8 hours ago
Listing updated: October 29, 2024 at 02:44pm
Listed by:
Bruce R Naylor,
Naylor Realty And Associates
Bought with:
Krisdine A Wilson, 3260241
Realty ONE Group Emerald Coast
Source: ECAOR,MLS#: 949114 Originating MLS: Emerald Coast
Originating MLS: Emerald Coast
Facts & features
Interior
Bedrooms & bathrooms
- Bedrooms: 3
- Bathrooms: 3
- Full bathrooms: 2
- 1/2 bathrooms: 1
Primary bedroom
- Level: Second
Bedroom
- Level: First
Bathroom
- Level: First
Bathroom 1
- Level: Second
Kitchen
- Level: Second
Living room
- Level: Second
Cooling
- AC - 2 or More, Electric
Appliances
- Included: Dishwasher, Refrigerator, Electric Range, Electric Water Heater
- Laundry: Washer/Dryer Hookup, Laundry Room
Features
- Elevator, Kitchen Island, Bedroom, Dining Area, Full Bathroom, Half Bathroom, Kitchen, Library, Living Room, Master Bathroom, Master Bedroom, Media Room, Pantry, Studio
- Flooring: Hardwood
- Common walls with other units/homes: No Common Walls
Interior area
- Total structure area: 3,600
- Total interior livable area: 3,600 sqft
Property
Parking
- Total spaces: 2
- Parking features: Garage Detached, See Remarks, Garage
- Garage spaces: 2
Features
- Stories: 2
- Patio & porch: Porch Screened, Screened Porch
- Exterior features: Lawn Pump, Outdoor Kitchen
- Pool features: None
Lot
- Size: 40 Acres
- Features: Graded/Maintained, Wooded, Mineral Rights - None, Pasture
- Residential vegetation: Wooded
Details
- Additional structures: Greenhouse, Yard Building, Barn - Other, Residence, Shed(s), Utility Building
- Parcel number: 043N17060000030030
- Zoning description: Agriculture,County
- Other equipment: Equipment - Maint
Construction
Type & style
- Home type: SingleFamily
- Architectural style: Contemporary
- Property subtype: Single Family Residence
Materials
- Concrete
- Roof: Metal
Condition
- Construction Complete
- Year built: 2009
Utilities & green energy
- Sewer: Septic Tank
- Water: Well
- Utilities for property: Electricity Connected, Underground Utilities
Community & neighborhood
Location
- Region: Ponce De Leon
- Subdivision: Artist Designed & Built
Other
Other facts
- Listing terms: Conventional
Price history
| Date | Event | Price |
|---|---|---|
| 10/11/2024 | Sold | $975,000$271/sqft |
Source: | ||
| 9/15/2024 | Pending sale | $975,000$271/sqft |
Source: | ||
| 5/5/2024 | Listed for sale | $975,000$271/sqft |
Source: | ||
| 12/11/2023 | Listing removed | -- |
Source: | ||
| 11/7/2023 | Listed for sale | $975,000-22%$271/sqft |
Source: | ||
Public tax history
| Year | Property taxes | Tax assessment |
|---|---|---|
| 2024 | $1,460 +3.9% | $203,009 +3% |
| 2023 | $1,405 +0.9% | $197,096 +3% |
| 2022 | $1,392 -1.2% | $191,355 +3% |
Find assessor info on the county website
Neighborhood: 32455
Nearby schools
GreatSchools rating
- 3/10Maude Saunders Elementary SchoolGrades: K-5Distance: 10.9 mi
- 7/10Walton Middle SchoolGrades: 6-8Distance: 9.5 mi
- 6/10Walton High SchoolGrades: 9-12Distance: 10.6 mi
Schools provided by the listing agent
- Elementary: Maude Saunders
- Middle: Walton
- High: Walton
Source: ECAOR. This data may not be complete. We recommend contacting the local school district to confirm school assignments for this home.

Get pre-qualified for a loan
At Zillow Home Loans, we can pre-qualify you in as little as 5 minutes with no impact to your credit score.An equal housing lender. NMLS #10287.
Sell for more on Zillow
Get a free Zillow Showcase℠ listing and you could sell for .
$959,400
2% more+ $19,188
With Zillow Showcase(estimated)
$978,588