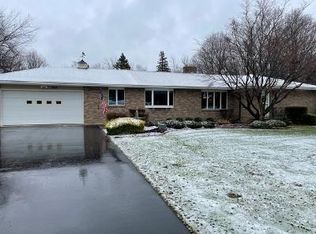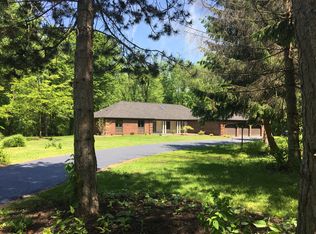Private Ranch newly listed in Greece, conveniently located just minutes from 390 & Latta Rd! This home spans over 2,100 sq ft & sits on 1.57 acres! Inside you will find an expansive foyer, formal sitting rm that leads into the private dining area. The spacious eat-in kitchen features an extensive amount of cabinet & counter space, coffered ceiling & is perfect for entertaining with the cut-out view into the family room! The master bedroom features a large walk-in closet and extra-wide picture window while 2 additional bedrooms & a central bath featuring his & her vanity, whirlpool tub & stand-up shower complete the sleeping areas! Additional features of this home include another full bath, spacious laundry room, large walk-out deck & 2 sheds! This home won't last long, call today to schedule your private showing!
This property is off market, which means it's not currently listed for sale or rent on Zillow. This may be different from what's available on other websites or public sources.

