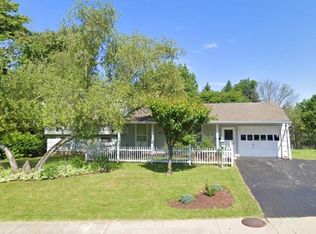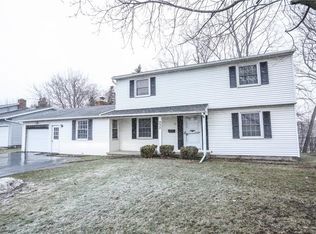This adorable ranch styled home has had a complete face lift inside & out, with finishing touches still being added daily! Great wide open main living space boasts a brand new kitchen/appliances with a table height custom counter, ideal for doubling as work space. Slider leading to the upper deck overlooking the backyard. Gorgeous tiled bathroom w/ an oversized shower & vanity space. 3 generous sized bedrooms. Hardwoods throughout. The lower level is a full walkout with daylight windows, powder room & kitchen, just waiting for your finishing touches. Attached garage w/ remote opener. Exterior painted August 2015. The roof was replaced November of 2016. Driveway & landscaping May 2017, Rheem gas forced air furnace installed December 2012. Hurry, this home won't be available very long!
This property is off market, which means it's not currently listed for sale or rent on Zillow. This may be different from what's available on other websites or public sources.

