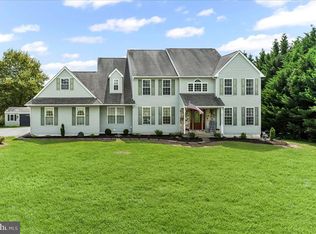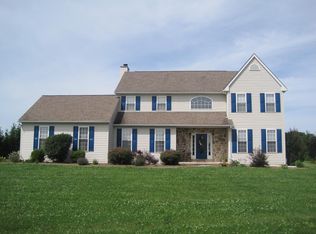Sold for $619,000
$619,000
256 Joseph Rd, Oxford, PA 19363
4beds
3,619sqft
Single Family Residence
Built in 2000
1.43 Acres Lot
$633,500 Zestimate®
$171/sqft
$3,778 Estimated rent
Home value
$633,500
$589,000 - $678,000
$3,778/mo
Zestimate® history
Loading...
Owner options
Explore your selling options
What's special
Welcome to 256 Joseph Road! Discover the beauty of this stunning 4-bedroom, 3.5-bathroom colonial home located in the desirable Hunter Knoll neighborhood of Oxford! Situated on a spacious 1.43-acre lot, this property has so much to offer. As you approach the home, you’re greeted by a charming two-door garage and a welcoming walkway that leads you to the front entrance. Step inside the foyer, where gorgeous oak hardwood floors and a soaring two-story entry create an inviting atmosphere. From the foyer, you enter the elegant dining room, where the hardwood floors continue. Adjacent is the cozy living room, featuring a custom built-in office with a convenient desk area, and a charming window seat. The living room flows seamlessly into the family room, which combines both hardwood floors and plush carpeting for a warm, inviting feel. A gas fireplace with a marble mantel completes this cozy space, perfect for gatherings. Next, you’ll find the chef’s dream kitchen, boasting beautiful hardwood floors, a granite island, double sink, pantry, and stainless steel appliances. Adjacent to the kitchen is a delightful breakfast room, where a triple slider door opens to your expansive double-level wood deck. This outdoor space is perfect for entertaining, featuring a pergola and a waterproof retractable awning (with remote control) for comfort day or night. Completing the main floor are a convenient half bath and a laundry room with direct access to the garage. As you head upstairs, you'll find your private primary suite, adorned with an elegant tray ceiling and a spacious walk-in closet which features a separate custom shoe closet. The luxurious en-suite bathroom features tile floors, a double sink, soaking tub, and a stall shower. Down the hallway, you’ll discover three additional bedrooms, each equipped with ceiling fans—ideal for children, guests, or a home office. The upper level is finished with a second full bathroom featuring tile floors and a shower/tub combo. The finished basement offers a large entertainment space with a slider that leads to the yard, perfect for family fun. You’ll also find a spacious exercise room with mirrored walls, along with the final full bathroom featuring tile floors and a generous walk-in shower. The private backyard makes this home truly an oasis with a small creek at the back of the property. This home is a gem for any family! Conveniently located just off Route 1 and less than a 15-minute drive to local shopping in Oxford, you won’t want to miss the chance to make this beautiful house your home!
Zillow last checked: 8 hours ago
Listing updated: March 13, 2025 at 04:44am
Listed by:
Tom Toole III 610-692-6976,
RE/MAX Main Line-West Chester,
Listing Team: Tom Toole Sales Group At Re/Max Main Line, Co-Listing Agent: Scott David Baker 610-316-2585,
RE/MAX Main Line-West Chester
Bought with:
Rick Schultz, RB-0031278
Schultz Real Estate Group
Source: Bright MLS,MLS#: PACT2073026
Facts & features
Interior
Bedrooms & bathrooms
- Bedrooms: 4
- Bathrooms: 4
- Full bathrooms: 3
- 1/2 bathrooms: 1
- Main level bathrooms: 1
Basement
- Area: 0
Heating
- Forced Air, Propane
Cooling
- Central Air, Electric
Appliances
- Included: Dishwasher, Exhaust Fan, Oven/Range - Gas, Range Hood, Refrigerator, Stainless Steel Appliance(s), Water Conditioner - Owned, Water Heater, Water Treat System
- Laundry: Main Level, Laundry Room
Features
- Attic, Breakfast Area, Built-in Features, Ceiling Fan(s), Family Room Off Kitchen, Formal/Separate Dining Room, Kitchen - Gourmet, Kitchen Island, Pantry, Primary Bath(s), Recessed Lighting, Soaking Tub, Bathroom - Stall Shower, Bathroom - Tub Shower, Upgraded Countertops, Walk-In Closet(s), 2 Story Ceilings, 9'+ Ceilings, Cathedral Ceiling(s)
- Flooring: Carpet, Ceramic Tile, Hardwood, Wood
- Doors: French Doors, Sliding Glass
- Windows: Double Hung, Screens
- Basement: Finished,Walk-Out Access
- Number of fireplaces: 1
- Fireplace features: Gas/Propane, Mantel(s), Marble
Interior area
- Total structure area: 3,619
- Total interior livable area: 3,619 sqft
- Finished area above ground: 3,619
- Finished area below ground: 0
Property
Parking
- Total spaces: 10
- Parking features: Garage Faces Side, Garage Door Opener, Inside Entrance, Storage, Driveway, Private, Attached
- Attached garage spaces: 2
- Uncovered spaces: 8
Accessibility
- Accessibility features: None
Features
- Levels: Two
- Stories: 2
- Patio & porch: Deck, Patio
- Exterior features: Awning(s), Lighting
- Pool features: None
- Has view: Yes
- View description: Garden, Trees/Woods
Lot
- Size: 1.43 Acres
- Features: Front Yard, Rear Yard, SideYard(s), Backs to Trees
Details
- Additional structures: Above Grade, Below Grade
- Parcel number: 6903 0077.2300
- Zoning: RES
- Special conditions: Standard
Construction
Type & style
- Home type: SingleFamily
- Architectural style: Colonial
- Property subtype: Single Family Residence
Materials
- Stucco
- Foundation: Concrete Perimeter
- Roof: Pitched,Shingle
Condition
- New construction: No
- Year built: 2000
Utilities & green energy
- Electric: 200+ Amp Service, Generator
- Sewer: On Site Septic
- Water: Well
Community & neighborhood
Security
- Security features: Exterior Cameras
Location
- Region: Oxford
- Subdivision: Hunter Knoll
- Municipality: EAST NOTTINGHAM TWP
Other
Other facts
- Listing agreement: Exclusive Right To Sell
- Listing terms: Cash,Conventional
- Ownership: Fee Simple
Price history
| Date | Event | Price |
|---|---|---|
| 3/13/2025 | Sold | $619,000-1.6%$171/sqft |
Source: | ||
| 1/31/2025 | Pending sale | $629,000$174/sqft |
Source: | ||
| 1/19/2025 | Contingent | $629,000$174/sqft |
Source: | ||
| 11/14/2024 | Price change | $629,000-3.2%$174/sqft |
Source: | ||
| 10/25/2024 | Listed for sale | $650,000+53%$180/sqft |
Source: | ||
Public tax history
| Year | Property taxes | Tax assessment |
|---|---|---|
| 2025 | $7,502 +1.5% | $178,080 |
| 2024 | $7,392 +2.2% | $178,080 |
| 2023 | $7,232 +3.6% | $178,080 |
Find assessor info on the county website
Neighborhood: 19363
Nearby schools
GreatSchools rating
- NAElk Ridge SchoolGrades: 1-2Distance: 1.7 mi
- 5/10Penn's Grove SchoolGrades: 7-8Distance: 2.1 mi
- 8/10Oxford Area High SchoolGrades: 9-12Distance: 1.5 mi
Schools provided by the listing agent
- Elementary: Hopewell
- Middle: Penn's Grove School
- High: Oxford
- District: Oxford Area
Source: Bright MLS. This data may not be complete. We recommend contacting the local school district to confirm school assignments for this home.
Get a cash offer in 3 minutes
Find out how much your home could sell for in as little as 3 minutes with a no-obligation cash offer.
Estimated market value$633,500
Get a cash offer in 3 minutes
Find out how much your home could sell for in as little as 3 minutes with a no-obligation cash offer.
Estimated market value
$633,500

