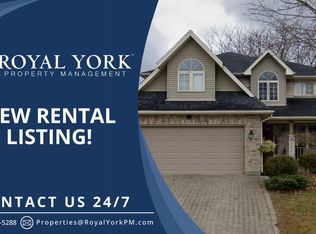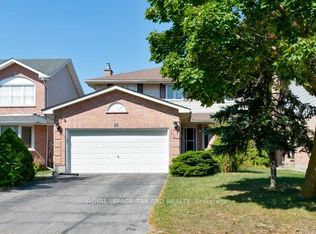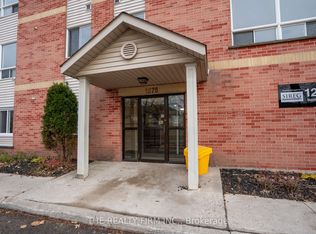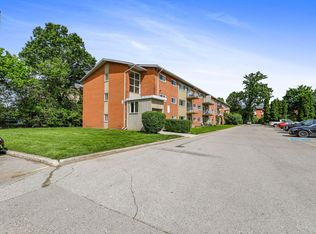Welcome to Huron Heights, located in the northeast end of London with many parks, schools and shopping. Recreation opportunities include The Stronach Community Recreation Centre as a central hub, with two ice surfaces, an outdoor pool and splash pad, a gymnasium, meeting space, baseball diamonds and a skateboard park. The North London Optimist Community Centre provides indoor gymnasium and community centre space, indoor squash and tennis courts, roller-skating and outdoor tennis facilities. There are many smaller parks in the area for residents to enjoy, including Cayuga, Huronview, Pawnee, and Farnsborough Park but best of all Fanshawe Conservation Area and Killaly Meadows are minutes away. The 2 storey Reid's Heritage home was completed in 1998 with 130k in upgrades and the original owner has maintained it impeccably. Main floor includes a lovely kitchen with breakfast bar, open to dining and living room, featuring hardwood, tile floors, large bright windows, and patio doors to the backyard. Upper level boasts a master bedroom with 3 large windows, his and hers closets and 2 more generous bedrooms with a 4 piece bath, perfect for the growing family. Basement is fully finished for you to enjoy in the family room with a cozy gas fireplace, 3 piece bath, cold room, utility room with laundry and loads of storage space. Exterior highlights include a concrete double driveway, covered front porch, landscaped, fully fenced yard with privacy to entertain or relax and unwind.
This property is off market, which means it's not currently listed for sale or rent on Zillow. This may be different from what's available on other websites or public sources.



