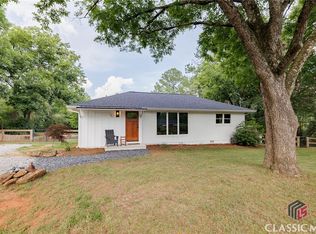Quiet country living in coveted Oconee county. This 5 bedroom, 4.5 bath home, has all the space one could wish for. The covered front porch with a swing, covered rear porch with a swing, uncovered deck for BBQ, garden spot, large yard and circular driveway is welcoming for entertainment or relaxation. There is an in law suite or income producing suite upstairs containing 2 bedrooms and 2 baths, kitchen, living room with exterior stairs and interior stairs depending on how it is utilized. All rooms are very large, all closets are walk in style. The master has jetted tub and separate tile shower, double vanity with granite counter tops and heated towel bars. Laundry room has Travertine tile with lots of cabinets, sink and folding counter as well as ironing board recessed in wall. 3 bedroom 2 1/2 baths on the main level and a 2 bedroom 2 bath upstairs that can be easily separated as an income producing apartment with an interior and exterior staircase.
This property is off market, which means it's not currently listed for sale or rent on Zillow. This may be different from what's available on other websites or public sources.
