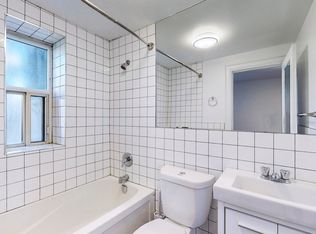Sold for $720,000 on 10/21/25
C$720,000
256 Jarvis St #3B, Toronto, ON M5B 2J4
2beds
1,721sqft
Condo/Apt Unit, Residential, Condominium
Built in ----
-- sqft lot
$-- Zestimate®
C$418/sqft
C$3,544 Estimated rent
Home value
Not available
Estimated sales range
Not available
$3,544/mo
Loading...
Owner options
Explore your selling options
What's special
Home is where the heart is and this exceptionally spacious suite is in the heart of downtown Toronto, a stones throw from everything. This oversized unit boasts over 1700 square feet of living space, with huge windows and east facing with beautiful light all day long. The Great room combines living and dining with an electric fireplace and lovely built in for extra storage and character. The Chefs kitchen includes a breakfast bar and extra space for additional dining, stainless steel appliances and tons of storage and natural light. 2 large bedrooms, the primary has double closets and a 3 piece ensuite and tons of space, the 2nd bedroom has a walk-in closet and is adjacent to the 4 piece bath. This unit also has a separate laundry room & an ensuite locker! Only 4 units per floor this exceptionally well-built & boutique building is waiting for you to call it home! Some photos virtually staged.
Zillow last checked: 8 hours ago
Listing updated: October 20, 2025 at 09:13pm
Listed by:
Frank Leo, Broker,
RE/MAX West Realty Inc. Brokerage
Source: ITSO,MLS®#: 40744469Originating MLS®#: Barrie & District Association of REALTORS® Inc.
Facts & features
Interior
Bedrooms & bathrooms
- Bedrooms: 2
- Bathrooms: 2
- Full bathrooms: 2
- Main level bathrooms: 2
- Main level bedrooms: 2
Other
- Description: 3Pc ensuite, Large DBL Closet, Large Window
- Features: 3-Piece
- Level: Main
Bedroom
- Description: Glass French doors
- Features: Walk-in Closet
- Level: Main
Bathroom
- Features: 3-Piece
- Level: Main
Bathroom
- Features: 4-Piece
- Level: Main
Breakfast room
- Description: Combined w/ Kitchen, Large window
- Level: Main
Dining room
- Description: Combined w/ Living Room
- Features: Crown Moulding, Hardwood Floor
- Level: Main
Foyer
- Description: Double Closet
- Features: Tile Floors
- Level: Main
Kitchen
- Description: Breakfast Bar, S/S Appliances, Backsplash
- Features: Tile Floors
- Level: Main
Laundry
- Description: B/I shelves + storage, backsplash
- Level: Main
Living room
- Description: Large window
- Features: Crown Moulding, Fireplace, Hardwood Floor
- Level: Main
Heating
- Forced Air
Cooling
- Central Air
Appliances
- Included: Dishwasher, Dryer, Refrigerator, Stove, Washer
- Laundry: In-Suite, Laundry Room
Features
- Other
- Windows: Window Coverings
- Basement: None
- Has fireplace: No
Interior area
- Total structure area: 1,721
- Total interior livable area: 1,721 sqft
- Finished area above ground: 1,721
Property
Parking
- Total spaces: 2
- Parking features: Exclusive, No Driveway Parking
- Garage spaces: 1
- Uncovered spaces: 1
- Details: Assigned Space: 25
Features
- Frontage type: East
Lot
- Features: Urban, City Lot, Hospital, Park, Place of Worship, Public Transit, Shopping Nearby, Subways
Details
- Parcel number: 116000005
- Zoning: RM
Construction
Type & style
- Home type: Condo
- Architectural style: 1 Storey/Apt
- Property subtype: Condo/Apt Unit, Residential, Condominium
- Attached to another structure: Yes
Materials
- Block
- Foundation: Concrete Perimeter
- Roof: Asphalt
Condition
- 31-50 Years
- New construction: No
Utilities & green energy
- Sewer: Sewer (Municipal)
- Water: Municipal
Community & neighborhood
Location
- Region: Toronto
HOA & financial
HOA
- Has HOA: Yes
- HOA fee: C$1,415 monthly
- Amenities included: BBQs Permitted, Fitness Center, Party Room, Roof Deck, Parking
- Services included: Common Elements, Internet, Parking, Water
Price history
| Date | Event | Price |
|---|---|---|
| 10/21/2025 | Sold | C$720,000-15.1%C$418/sqft |
Source: ITSO #40744469 | ||
| 10/17/2024 | Price change | C$848,000-3.1%C$493/sqft |
Source: | ||
| 9/23/2024 | Listed for sale | C$875,000C$508/sqft |
Source: | ||
Public tax history
Tax history is unavailable.
Neighborhood: Church
Nearby schools
GreatSchools rating
No schools nearby
We couldn't find any schools near this home.

