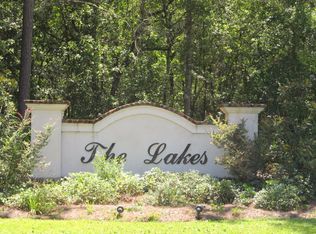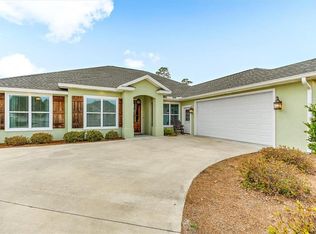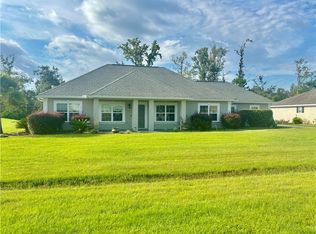This sophisticated & luxurious, custom built home reflects that magical merging of inspiration & architecture. It's a masterpiece of design & craftsmanship featuring a Quartz kitchen, hand built custom cabinets with a large Island & range hood. Exquisite hand picked tile in all wet areas. Sprawling entertainment spaces flow outside to the ample covered patio plumbed for a summer kitchen. Modern luxury are uniquely embodied throughout this one of kind Vaughn Home Builders dream home designed by Julie Vaughn.
This property is off market, which means it's not currently listed for sale or rent on Zillow. This may be different from what's available on other websites or public sources.


