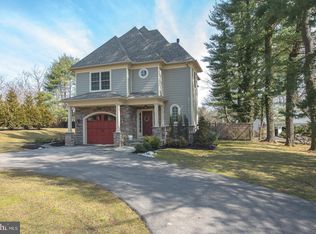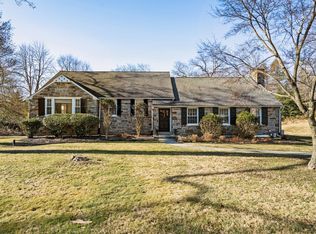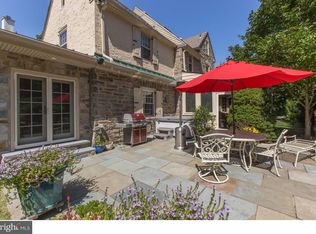Sold for $1,750,000
$1,750,000
256 Hilldale Rd, Villanova, PA 19085
6beds
3,336sqft
Single Family Residence
Built in 1940
1.03 Acres Lot
$1,903,900 Zestimate®
$525/sqft
$5,669 Estimated rent
Home value
$1,903,900
$1.71M - $2.13M
$5,669/mo
Zestimate® history
Loading...
Owner options
Explore your selling options
What's special
Welcome to 256 Hilldale Road, Villanova. Beautiful, classic stone colonial home situated on a picturesque tree lined street in the heart of Villanova, Radnor Township. This special home has been updated and meticulously maintained! Pull up to the stone wall front entrance and you will take note of the mature landscaping and specimen trees on this large level lot. Character abounds as you open the front door. Gleaming hardwood floors, center hallway, deep windowsills, crown mouldings and all the little details throughout tell you this is a house of stature and quality, a pre-war beauty. Off the center hall sits a large formal living room with classic built ins, beautiful mantle and wood burning fireplace. The formal dining room has 3 windows and plenty of room for hosting intimate dinner parties. Off the dining room and center hall is the updated kitchen. White cabinets, quartz countertops, farmhouse sink, stainless appliances, wall ovens, and a double window looking onto the backyard complete the kitchen. Side step the kitchen to a step down family room and backsteps. The hardwood floors continue into the family room with a large bay window and built in shelves and cabinetry. The kitchen also has a large pantry and is open to the breakfast room. With pendant lighting, this room hosts a large table and has French doors out to the expansive backyard. An additional bedroom with double closets and large full bath with double sink completes the first floor. This bedroom could also be used as an in-law suite, au pair suite or separate office. The second floor boasts 5 bedrooms and 3 updated full bathrooms. The hardwood floors, the mouldings, deep windowsills and character continues upstairs. The primary bedroom has 3 closets and access to the primary bath and bedroom #2, which is currently used as an office. Bedroom #3 and #4 share a jack n jill bath. Step down to bedroom #5 which is off the backstairs as well and has private access to bathroom #3. In addition is large cedar closet for storage. The basement is large and unfinished with lots of potential plus a fireplace. The two car, oversized detached garage has covered side area for grilling and seating. The backyard opens to the lush and expansive flat lot, this is truly one of a kind in Radnor Township! Walking distance to all that Villanova has to offer, the University, Villanova Train Station, restaurants, shops, gym and yoga studios. As well as quick and easy access to major highways to head to the city, the airport, the shore or where ever you might head. Top rated Radnor School District, and close proximity to many private school options. Make your appointment today!
Zillow last checked: 8 hours ago
Listing updated: July 29, 2024 at 07:28am
Listed by:
Catherine Lowry 484-431-5821,
BHHS Fox & Roach Wayne-Devon,
Listing Team: Catherine Lowry Team
Bought with:
Dylan Ostrow, RS332866
Keller Williams Main Line
Erica Deuschle, RS311481
Keller Williams Main Line
Source: Bright MLS,MLS#: PADE2066846
Facts & features
Interior
Bedrooms & bathrooms
- Bedrooms: 6
- Bathrooms: 4
- Full bathrooms: 4
- Main level bathrooms: 1
- Main level bedrooms: 1
Basement
- Area: 0
Heating
- Baseboard, Radiator, Natural Gas
Cooling
- Central Air, Natural Gas
Appliances
- Included: Microwave, Built-In Range, Dishwasher, Dryer, Double Oven, Oven, Stainless Steel Appliance(s), Washer, Gas Water Heater
- Laundry: Lower Level
Features
- Additional Stairway, Built-in Features, Cedar Closet(s), Crown Molding, Entry Level Bedroom, Floor Plan - Traditional, Formal/Separate Dining Room, Pantry, Recessed Lighting, Bathroom - Tub Shower, Upgraded Countertops
- Flooring: Hardwood
- Has basement: No
- Number of fireplaces: 2
- Fireplace features: Wood Burning
Interior area
- Total structure area: 3,336
- Total interior livable area: 3,336 sqft
- Finished area above ground: 3,336
- Finished area below ground: 0
Property
Parking
- Total spaces: 6
- Parking features: Garage Faces Front, Detached, Driveway
- Garage spaces: 2
- Uncovered spaces: 4
Accessibility
- Accessibility features: None
Features
- Levels: Two
- Stories: 2
- Exterior features: Stone Retaining Walls
- Pool features: None
Lot
- Size: 1.03 Acres
- Dimensions: 150.00 x 381.00
- Features: Level, Landscaped, Private, Rear Yard
Details
- Additional structures: Above Grade, Below Grade
- Parcel number: 36020112100
- Zoning: RESIDENTIAL
- Special conditions: Standard
Construction
Type & style
- Home type: SingleFamily
- Architectural style: Colonial
- Property subtype: Single Family Residence
Materials
- Stone, Brick
- Foundation: Block
- Roof: Shingle
Condition
- Excellent
- New construction: No
- Year built: 1940
Utilities & green energy
- Sewer: Public Sewer
- Water: Public
- Utilities for property: Cable Connected
Community & neighborhood
Location
- Region: Villanova
- Subdivision: Ashwood Manor
- Municipality: RADNOR TWP
Other
Other facts
- Listing agreement: Exclusive Right To Sell
- Ownership: Fee Simple
Price history
| Date | Event | Price |
|---|---|---|
| 7/25/2024 | Sold | $1,750,000+3.6%$525/sqft |
Source: | ||
| 5/23/2024 | Pending sale | $1,689,000$506/sqft |
Source: | ||
| 5/9/2024 | Contingent | $1,689,000$506/sqft |
Source: | ||
| 5/6/2024 | Listed for sale | $1,689,000+70.6%$506/sqft |
Source: | ||
| 6/27/2005 | Sold | $990,000$297/sqft |
Source: Public Record Report a problem | ||
Public tax history
| Year | Property taxes | Tax assessment |
|---|---|---|
| 2025 | $17,153 +3.8% | $817,150 |
| 2024 | $16,521 +4.1% | $817,150 |
| 2023 | $15,866 +1.1% | $817,150 |
Find assessor info on the county website
Neighborhood: 19085
Nearby schools
GreatSchools rating
- 7/10Radnor El SchoolGrades: K-5Distance: 0.9 mi
- 8/10Radnor Middle SchoolGrades: 6-8Distance: 2 mi
- 9/10Radnor Senior High SchoolGrades: 9-12Distance: 0.6 mi
Schools provided by the listing agent
- Middle: Radnor M
- High: Radnor H
- District: Radnor Township
Source: Bright MLS. This data may not be complete. We recommend contacting the local school district to confirm school assignments for this home.
Get a cash offer in 3 minutes
Find out how much your home could sell for in as little as 3 minutes with a no-obligation cash offer.
Estimated market value$1,903,900
Get a cash offer in 3 minutes
Find out how much your home could sell for in as little as 3 minutes with a no-obligation cash offer.
Estimated market value
$1,903,900


