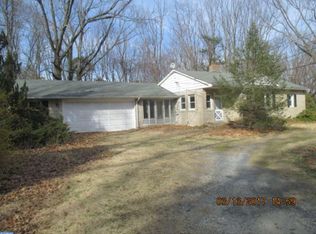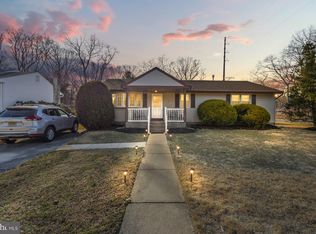Welcome home to 256 Hickstown Road. This custom-built 3-bed, 2-bath rancher on over an acre of private, wooded space! The driveway brings you to a front porch and large 2-car garage. Enter in to a freshly-painted open floor plan with a decorative brick fireplace and a multitude of windows making it feel light and airy. Original hardwood floors throughout. The eat-in kitchen and dining area features a center island, spacious custom cabinetry, recessed lighting, brick, and ceiling beams that will make this your favorite gathering spot in the house. As you look out the window above the large sink, watch the deer in the backyard making doing dishes a bit more enjoyable! The kitchen opens to a concrete covered patio perfect for grilling. In the living room, gorgeous sliding french doors bring the outside in, and lead to your large deck overlooking your serene backyard. There are custom built-ins and the open space makes it great for entertaining or cozying up by the fire. Two bedrooms with big closets are situated on one side of the living room, sharing the bright tiled bathroom, and the third bedroom is on the other side, with a private bathroom and quiet backyard views. The lower level of the home has a walk-out door and large patio, windows, and a new wood-burning stove for additional clean heating. Perfect bonus space for a home office, media room, or any number of family areas! Laundry, with new washer and a full, dry basement with high ceilings are also on the lower level. The home was converted from oil to gas with new energy-efficient furnace and ac in 2015, and a new septic system was installed. Sit by the fire and enjoy your backyard space (birdwatching is a delight!) or walk just beyond your backyard for access to the beautiful park. Schedule your tour today! This unique home wont last long.
This property is off market, which means it's not currently listed for sale or rent on Zillow. This may be different from what's available on other websites or public sources.


