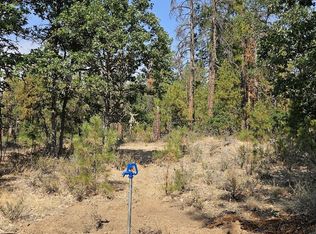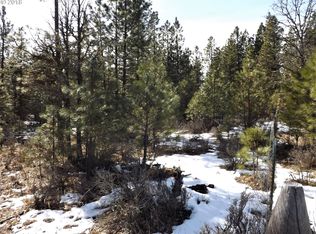Complete 2021 rebuild of a cabin built in the late 50's to early 60's. All new open floor plan begins when you walk from the foyer which includes a large closet with propane washer dryer combo into the kitchen. The kitchen starts with Craftsman Old Hickory Cabinets and Pantry with 5ft mobile center island with auto lift for heavy equipment the stove and wall oven are also propane. The bathroom is directly off the kitchen. From the kitchen you walk into the dining area which has a 6ft sliding glass door which leads to an impressive 400+ square foot wrap around deck which is completed with an ADA compliant ramp. In the living room is an 8ft sliding glass door and a 5ft x 3ft garden window the whole house is easily heated by a propane fireplace with auxiliary electric heat in the bathroom and in the foyer. The whole first floor is completed with Marmoleum flooring and insulated blinds. Upstairs there are 2 rooms 1 is used as a bedroom the other is our office space both are completed with high quality carpet and insulated blinds. Lots of natural light throughout the home both upstairs and down with beautiful views outside all windows. This 1-2 bedroom home has a new 3 bedroom septic system.
This property is off market, which means it's not currently listed for sale or rent on Zillow. This may be different from what's available on other websites or public sources.

