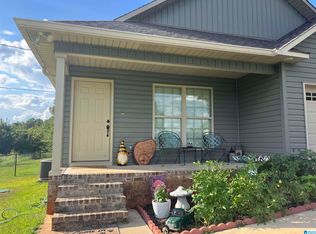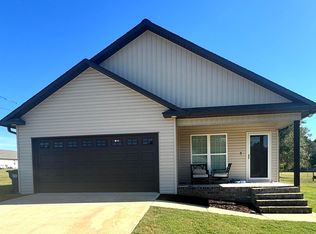Sold for $210,000 on 03/07/25
$210,000
256 Hawk Pass, Anniston, AL 36207
3beds
1,365sqft
Single Family Residence
Built in 2022
0.36 Acres Lot
$223,200 Zestimate®
$154/sqft
$1,610 Estimated rent
Home value
$223,200
$174,000 - $286,000
$1,610/mo
Zestimate® history
Loading...
Owner options
Explore your selling options
What's special
Welcome to this charming three-bedroom, two-bathroom home, ideally located in the highly coveted White Plains School District. With its inviting layout and ample space, this property is perfect for families looking for comfort and convenience. The heart of the home features a spacious living room with vaulted ceilings, creating an airy and open feel—perfect for entertaining or relaxing with loved ones. The modern kitchen is well-equipped and flows seamlessly into the dining area, making meal preparation and hosting a breeze. The master suite is a true retreat, complete with a generous walk-in closet and an en-suite bathroom for added privacy. Two additional bedrooms offer plenty of space for family or guests, and the second full bathroom ensures convenience for all. Outside, you’ll find an above-ground pool with a deck—ideal for summer relaxation and entertainment. The two-car garage provides ample storage and parking. Situated in the highly sought-after White Plains School District.
Zillow last checked: 8 hours ago
Listing updated: March 07, 2025 at 08:21am
Listed by:
Randall Doss 256-282-2188,
Keller Williams Realty Group
Bought with:
Nicole Kelley
Kelly Right Real Estate of Ala
Kacie Camp
Kelly Right Real Estate of Ala
Source: GALMLS,MLS#: 21407315
Facts & features
Interior
Bedrooms & bathrooms
- Bedrooms: 3
- Bathrooms: 2
- Full bathrooms: 2
Primary bedroom
- Level: First
Bedroom 1
- Level: First
Bedroom 2
- Level: First
Primary bathroom
- Level: First
Bathroom 1
- Level: First
Kitchen
- Features: Laminate Counters, Eat-in Kitchen
- Level: First
Living room
- Level: First
Basement
- Area: 0
Heating
- Central
Cooling
- Central Air, Ceiling Fan(s)
Appliances
- Included: Dishwasher, Microwave, Electric Oven, Stainless Steel Appliance(s), Stove-Electric, Electric Water Heater
- Laundry: Electric Dryer Hookup, Washer Hookup, Main Level, Laundry Room, Laundry (ROOM), Yes
Features
- Recessed Lighting, High Ceilings, Cathedral/Vaulted, Tub/Shower Combo, Walk-In Closet(s)
- Flooring: Carpet, Vinyl
- Doors: Storm Door(s)
- Windows: Window Treatments, Double Pane Windows
- Basement: Crawl Space
- Attic: Other,Yes
- Has fireplace: No
Interior area
- Total interior livable area: 1,365 sqft
- Finished area above ground: 1,365
- Finished area below ground: 0
Property
Parking
- Total spaces: 2
- Parking features: Attached, Driveway, Garage Faces Front
- Attached garage spaces: 2
- Has uncovered spaces: Yes
Features
- Levels: One
- Stories: 1
- Patio & porch: Porch, Open (DECK), Deck
- Has private pool: Yes
- Pool features: Above Ground, Private
- Has view: Yes
- View description: None
- Waterfront features: No
Lot
- Size: 0.36 Acres
- Features: Subdivision
Details
- Parcel number: 2005150000015.038
- Special conditions: As Is
Construction
Type & style
- Home type: SingleFamily
- Property subtype: Single Family Residence
Materials
- Shingle Siding, Vinyl Siding
Condition
- Year built: 2022
Utilities & green energy
- Sewer: Septic Tank
- Water: Public
Green energy
- Energy efficient items: Lighting, Thermostat
Community & neighborhood
Location
- Region: Anniston
- Subdivision: Sugar Valley Estates
Price history
| Date | Event | Price |
|---|---|---|
| 3/7/2025 | Sold | $210,000$154/sqft |
Source: | ||
| 1/26/2025 | Contingent | $210,000$154/sqft |
Source: | ||
| 1/22/2025 | Listed for sale | $210,000+20%$154/sqft |
Source: | ||
| 2/7/2022 | Sold | $175,000+464.5%$128/sqft |
Source: Public Record | ||
| 9/8/2021 | Sold | $31,000$23/sqft |
Source: Public Record | ||
Public tax history
| Year | Property taxes | Tax assessment |
|---|---|---|
| 2024 | $684 -4.9% | $17,100 -4.9% |
| 2023 | $719 +602.3% | $17,980 +602.3% |
| 2022 | $102 +10.3% | $2,560 +10.3% |
Find assessor info on the county website
Neighborhood: 36207
Nearby schools
GreatSchools rating
- 9/10White Plains Middle SchoolGrades: 5-8Distance: 5.7 mi
- 9/10White Plains High SchoolGrades: 9-12Distance: 7.3 mi
- 9/10White Plains Elementary SchoolGrades: PK-4Distance: 5.7 mi
Schools provided by the listing agent
- Elementary: White Plains
- Middle: White Plains
- High: White Plains
Source: GALMLS. This data may not be complete. We recommend contacting the local school district to confirm school assignments for this home.

Get pre-qualified for a loan
At Zillow Home Loans, we can pre-qualify you in as little as 5 minutes with no impact to your credit score.An equal housing lender. NMLS #10287.

