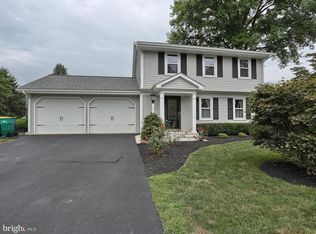Hershey classic on mature tree lined street. The interior of this home has recently been updated with new paint, flooring and window treatments throughout. Lovely living room with hardwood flooring, bay window and gas fireplace. Formal dining room had chair rail and new paint, bow window. Kitchen had plenty of counter space, built in desk area and lots of cabinets. Opens to breakfast room with vaulted ceiling, skylight, lots of window and hard wood flooring. Supersized sun/Florida room has fresh paint, new flooring and updated lighting. Large laundry room with utility sink and cabinets. Powder room on the main level. Upper level master with new paint, hardwood flooring, and tiled bath. There are two additional bedroom with hardwood flooring. Large shared bath with radiant tile flooring, double vanity, soaking tub, tiled glass enclosed shower, remote blinds. Bath also has custom hand painted walls. Lower level family room has fireplace. Large work shop/utility room. Rear composite deck overlooks the beautiful manicured long with perennials that bloom in all seasons. The yard is completed with a metal fence. there is a two car garage. This home has been meticulously cared for. Schedule your showing today.
This property is off market, which means it's not currently listed for sale or rent on Zillow. This may be different from what's available on other websites or public sources.

