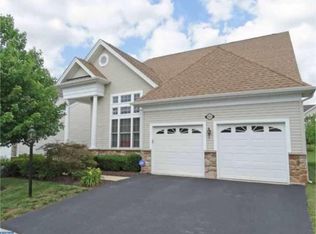The Narberth Model, a favorite in Regency at Providence, opens to a dramatic living room and dining room featuring a wall of windows, hardwood floors and custom wainscoting. The turned staircase opens to the expanded loft, third bedroom, full bath and storage room on second floor. Enter the gourmet kitchen with wraparound counter, stainless steel appliances, wall oven, ample cabinets and pantry. The kitchen is perfect for both cooking and entertaining, as it overlooks the family room and breakfast room area. The extended breakfast area leads to the oversized private deck surrounded by lush plantings. A family room with gas fireplace and cathedral ceiling is the gathering place of this home. Tall double doors lead to the owners suite featuring an elegant tray ceiling, master bath with an elegant soaking tub and stall shower with seat. The walk-in closet was professionally outfitted and offers ample space and storage. A second bedroom, full bath and laundry room complete this level. Additional specialty features include: Light fixtures and fans, Surround sound system in the master, loft, kitchen and breakfast areas. The home also includes security system sensors on windows as well as doors, back up sump pump, custom blinds and window shades along with a lawn sprinkler system. All of this is in addition to the award winning community, which offers one indoor pool and two outdoor pools, tennis and pickle ball courts,fitness centers and club rooms. A monthly calendar of events is included in the brochure at the home along with a list of items covered in the monthly association fee. Regency is located close to the shops at Providence Town Center, Wegmans, the Oaks shopping area and quaint downtown Phoenixville. A key card to the clubhouse is available for preview. 2018-08-07
This property is off market, which means it's not currently listed for sale or rent on Zillow. This may be different from what's available on other websites or public sources.

