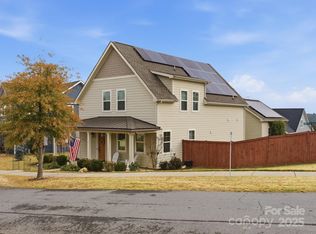Closed
$380,000
256 Hamrick Rd #12, Cramerton, NC 28032
3beds
1,691sqft
Single Family Residence
Built in 2023
0.17 Acres Lot
$380,100 Zestimate®
$225/sqft
$2,242 Estimated rent
Home value
$380,100
$361,000 - $399,000
$2,242/mo
Zestimate® history
Loading...
Owner options
Explore your selling options
What's special
Location, location, location! Welcome to this nearly-new beauty in The Terraces at Cramerton Mills—a home that blends modern comfort, effortless style, and unbeatable convenience.
Step inside and you’ll immediately appreciate the light-filled, open floor plan that makes everyday living feel spacious and connected. The chef-inspired kitchen flows seamlessly into the family room, so whether you’re hosting friends, or enjoying a quiet night in, you’re always part of the action. The gorgeous kitchen has plentiful cabinets for storage and the backsplash and countertops are like the jewelry of the home! Cook like a chef on the stunning gas range.
The primary suite is a true retreat—thoughtfully tucked away for maximum privacy and complete with a generous walk-in closet and a sleek, walk-in shower that offers a spa-like experience at home.
But the magic doesn’t stop indoors.
Head outside to your own backyard oasis, where the property backs up to a private wooded area for tranquility you won’t easily find elsewhere. Enjoy morning coffee on the patio, afternoon lounging on the upgraded deck beneath the pergola, or evenings unwinding in your upgraded fully fenced yard—ideal for entertaining, pets, or peaceful solitude. Change your viewpoint and rock away the afternoon on the oversized front porch, too! Added bonus of an extra long driveway that can accommodate 6 cars with the 2 car garage to total 8 cars!
With modern design, upgrades, exceptional privacy, and the convenience of being move-in ready, this home offers the lifestyle buyers dream of—without the wait.
Don't wait, your perfect home is here! All that’s missing is you...
Zillow last checked: 8 hours ago
Listing updated: December 19, 2025 at 11:51am
Listing Provided by:
Lauren Eason lauren@goldhouseproperties.info,
Gold House Properties LLC
Bought with:
Cathy Young
Howard Hanna Allen Tate Gastonia
Austin Biles
Howard Hanna Allen Tate Gastonia
Source: Canopy MLS as distributed by MLS GRID,MLS#: 4326986
Facts & features
Interior
Bedrooms & bathrooms
- Bedrooms: 3
- Bathrooms: 2
- Full bathrooms: 2
- Main level bedrooms: 3
Primary bedroom
- Features: Ceiling Fan(s), Walk-In Closet(s)
- Level: Main
Kitchen
- Features: Kitchen Island, Open Floorplan
- Level: Main
Heating
- Central, Natural Gas
Cooling
- Central Air, Electric
Appliances
- Included: Convection Oven, Dishwasher, Disposal, Electric Water Heater, Exhaust Fan, Gas Cooktop, Microwave
- Laundry: Laundry Room, Main Level
Features
- Kitchen Island, Open Floorplan, Pantry, Storage, Walk-In Closet(s)
- Flooring: Carpet, Vinyl
- Has basement: No
Interior area
- Total structure area: 1,691
- Total interior livable area: 1,691 sqft
- Finished area above ground: 1,691
- Finished area below ground: 0
Property
Parking
- Total spaces: 6
- Parking features: Driveway, Garage on Main Level
- Garage spaces: 2
- Uncovered spaces: 4
Features
- Levels: One
- Stories: 1
- Patio & porch: Deck
- Fencing: Back Yard
Lot
- Size: 0.17 Acres
Details
- Parcel number: 309150
- Zoning: RES
- Special conditions: Standard
Construction
Type & style
- Home type: SingleFamily
- Property subtype: Single Family Residence
Materials
- Fiber Cement, Stone Veneer
- Foundation: Slab
Condition
- New construction: No
- Year built: 2023
Details
- Builder name: Brookline Homes LLC
Utilities & green energy
- Sewer: Public Sewer
- Water: City
Community & neighborhood
Security
- Security features: Carbon Monoxide Detector(s), Smoke Detector(s)
Community
- Community features: Street Lights
Location
- Region: Cramerton
- Subdivision: The Terraces
HOA & financial
HOA
- Has HOA: Yes
- HOA fee: $600 annually
- Association name: Kuester Management
- Association phone: 803-802-0004
Other
Other facts
- Listing terms: Cash,Conventional,FHA,VA Loan
- Road surface type: Concrete, Paved
Price history
| Date | Event | Price |
|---|---|---|
| 12/18/2025 | Sold | $380,000$225/sqft |
Source: | ||
| 12/5/2025 | Listed for sale | $380,000-8.8%$225/sqft |
Source: | ||
| 10/31/2023 | Sold | $416,600-0.9%$246/sqft |
Source: | ||
| 10/5/2023 | Pending sale | $420,300-1.3%$249/sqft |
Source: | ||
| 7/28/2023 | Listed for sale | $426,000$252/sqft |
Source: | ||
Public tax history
Tax history is unavailable.
Neighborhood: 28032
Nearby schools
GreatSchools rating
- 10/10New Hope Elementary SchoolGrades: K-5Distance: 0.8 mi
- 10/10Cramerton Middle SchoolGrades: 6-8Distance: 0.7 mi
- 6/10Stuart W. Cramer High SchoolGrades: 9-12Distance: 2 mi
Schools provided by the listing agent
- Elementary: New Hope
- Middle: Cramerton
- High: Stuart W Cramer
Source: Canopy MLS as distributed by MLS GRID. This data may not be complete. We recommend contacting the local school district to confirm school assignments for this home.
Get a cash offer in 3 minutes
Find out how much your home could sell for in as little as 3 minutes with a no-obligation cash offer.
Estimated market value
$380,100
Get a cash offer in 3 minutes
Find out how much your home could sell for in as little as 3 minutes with a no-obligation cash offer.
Estimated market value
$380,100

