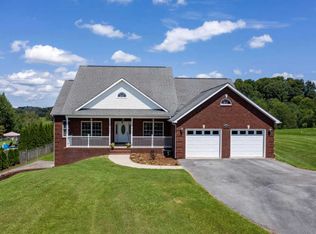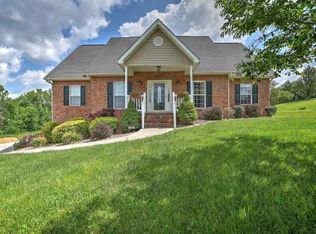Sold for $535,000
$535,000
256 Hales Rd, Jonesborough, TN 37659
4beds
2,656sqft
Single Family Residence, Residential
Built in 1997
1.21 Acres Lot
$542,000 Zestimate®
$201/sqft
$3,597 Estimated rent
Home value
$542,000
$450,000 - $650,000
$3,597/mo
Zestimate® history
Loading...
Owner options
Explore your selling options
What's special
Beautiful and custom-built brick home on 1.21 acres with in-ground pool. This great home has over 2,500 finished square feet, 3-4 bedrooms, 2.5 baths and 2-car main level garage. The first level features an inviting entry foyer, great room with wood-burning fireplace, dining room, kitchen with custom cabinets, Quartz countertops and pantry, heated sunroom and powder room. The second level features the master bedroom with tray ceiling, walk-in closet, en-suite master bath with double sinks, walk-in shower and bathtub, 2 generously sized bedrooms, full bath and bonus room with could be used as a 4th bedroom. Enjoy fabulous outdoor living space: Covered front porch, back patio, in-ground pool with pool house, 1.21-acre double lot, flat backyard, mature landscaping and private country setting. Other highlights are: Hardwood flooring, ceramic tile, neutral colors, security system, fireplace with gorgeous antique mantel, new zoned heat pump in 2019, new hot water heater in 2019, great closet space, two washer and dryer hook-ups, storage building, NO HOA dues and NO city taxes. Conveniently located between Johnson City and downtown Historic Jonesborough, just minutes from shopping, dining, schools and premier Blackthorn Club at the Ridges golf course. . MUST SEE!
Zillow last checked: 8 hours ago
Listing updated: July 18, 2025 at 10:54am
Listed by:
Petra Becker 423-791-9000,
REMAX Checkmate, Inc. Realtors
Bought with:
Garrett Cook, 336312
KW Johnson City
Source: TVRMLS,MLS#: 9979226
Facts & features
Interior
Bedrooms & bathrooms
- Bedrooms: 4
- Bathrooms: 3
- Full bathrooms: 2
- 1/2 bathrooms: 1
Primary bedroom
- Level: Second
Bedroom 2
- Level: Second
Bedroom 3
- Level: Second
Bedroom 4
- Level: Second
Bathroom 1
- Level: Second
Bathroom 2
- Level: Second
Bathroom 3
- Level: First
Dining room
- Level: First
Kitchen
- Level: First
Laundry
- Level: First
Living room
- Level: First
Sun room
- Level: First
Heating
- Electric, Fireplace(s), Heat Pump
Cooling
- Ceiling Fan(s), Central Air, Heat Pump
Appliances
- Included: Dishwasher, Electric Range, Microwave, Refrigerator
- Laundry: Electric Dryer Hookup, Washer Hookup
Features
- Built-in Features, Eat-in Kitchen, Entrance Foyer, Pantry, Solid Surface Counters, Walk-In Closet(s), See Remarks
- Flooring: Carpet, Ceramic Tile, Hardwood
- Doors: Storm Door(s)
- Windows: Double Pane Windows, Window Treatments
- Basement: Crawl Space
- Number of fireplaces: 1
- Fireplace features: Living Room, See Remarks
Interior area
- Total structure area: 2,656
- Total interior livable area: 2,656 sqft
Property
Parking
- Total spaces: 2
- Parking features: Attached, Concrete, Garage Door Opener, Parking Pad
- Attached garage spaces: 2
Features
- Levels: Two
- Stories: 2
- Patio & porch: Covered, Front Porch, Patio, Rear Patio
- Pool features: In Ground
- Fencing: Back Yard
Lot
- Size: 1.21 Acres
- Dimensions: 1.21 acres
- Topography: Cleared, Level
Details
- Additional structures: Pool House, Shed(s)
- Parcel number: 044p A 014.00
- Zoning: R
Construction
Type & style
- Home type: SingleFamily
- Architectural style: Traditional
- Property subtype: Single Family Residence, Residential
Materials
- Brick
- Foundation: Block
- Roof: Asphalt,Shingle
Condition
- Above Average,Updated/Remodeled
- New construction: No
- Year built: 1997
Utilities & green energy
- Sewer: Septic Tank
- Water: Public
- Utilities for property: Electricity Connected, Phone Available, Water Connected, Cable Connected
Community & neighborhood
Security
- Security features: Security System
Location
- Region: Jonesborough
- Subdivision: August Trace
Other
Other facts
- Listing terms: Cash,Conventional,VA Loan
Price history
| Date | Event | Price |
|---|---|---|
| 7/18/2025 | Sold | $535,000-2.7%$201/sqft |
Source: TVRMLS #9979226 Report a problem | ||
| 5/21/2025 | Pending sale | $550,000$207/sqft |
Source: TVRMLS #9979226 Report a problem | ||
| 5/7/2025 | Listed for sale | $550,000$207/sqft |
Source: TVRMLS #9979226 Report a problem | ||
| 4/27/2025 | Pending sale | $550,000$207/sqft |
Source: TVRMLS #9979226 Report a problem | ||
| 4/24/2025 | Listed for sale | $550,000+170.9%$207/sqft |
Source: TVRMLS #9979226 Report a problem | ||
Public tax history
| Year | Property taxes | Tax assessment |
|---|---|---|
| 2024 | $1,679 +24.6% | $98,175 +56.6% |
| 2023 | $1,348 | $62,675 |
| 2022 | $1,348 | $62,675 |
Find assessor info on the county website
Neighborhood: 37659
Nearby schools
GreatSchools rating
- NAJonesborough Middle SchoolGrades: 5-8Distance: 1.7 mi
- 2/10Washington County Adult High SchoolGrades: 9-12Distance: 4.4 mi
- 5/10David Crockett High SchoolGrades: 9-12Distance: 4.5 mi
Schools provided by the listing agent
- Elementary: Jonesborough
- Middle: Jonesborough
- High: David Crockett
Source: TVRMLS. This data may not be complete. We recommend contacting the local school district to confirm school assignments for this home.

Get pre-qualified for a loan
At Zillow Home Loans, we can pre-qualify you in as little as 5 minutes with no impact to your credit score.An equal housing lender. NMLS #10287.

