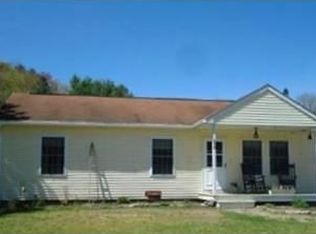Expect to be impressed with this country charmer! Where else will you find a custom built 5 bedroom 3.5 bath colonial home in Ware right down the road from the Hardwick Vineyard. One owner, well loved home with plenty of room for all of your needs. 1st floor laundry and cute as a button eat-in country kitchen. Wide pine and tile flooring throughout the home. Front to back living room with propane fireplace leading to a screened in porch overlooking a custom built fire pit. Separate Dining room for all your Holiday entertaining. The Second floor offers a full bathroom, two bedrooms with one offering a built in custom bunk bed. The master bedroom with a walk-in closet and a master bathroom with a jacuzzi tub, shower and double vanity. Wait....Theres more! A THIRD FLOOR with two more bedrooms and a full bathroom. If that isn't enough, step on down to the partially finished walk-out basement.
This property is off market, which means it's not currently listed for sale or rent on Zillow. This may be different from what's available on other websites or public sources.
