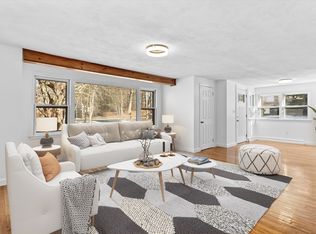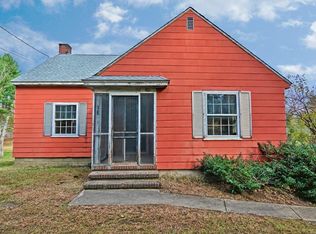Sold for $682,000
$682,000
256 Great Rd, Stow, MA 01775
3beds
1,708sqft
Single Family Residence
Built in 1900
0.72 Acres Lot
$710,900 Zestimate®
$399/sqft
$3,569 Estimated rent
Home value
$710,900
$675,000 - $746,000
$3,569/mo
Zestimate® history
Loading...
Owner options
Explore your selling options
What's special
Pride of ownership abounds in this beloved home in the heart of Stow exuding uncommon warmth & character. Handsome hardwood floors, rich original woodwork & crown molding, enchanting built-ins, restored fixtures & glass doorknobs harken back to a time when quality craftsmanship reigned. Cooks will appreciate the Shaker inspired updated cabinet-packed kitchen with delightful radiant heat floors, gas cooking & dining area opening to the well-appointed dining room able to accommodate large gatherings. Glass French doors lead to an airy living room with a cozy wood stove. A versatile office/guest room lies behind a French pocket door for privacy. Supremely sited on a gentle knoll, the manicured grounds feature a large, level yard graced with lush lawn & flowering trees, bushes & perennial-filled gardens offering bursts of color throughout the seasons. Relish its beauty & tranquility, create the garden of your dreams or enjoy outdoor games in your backyard sanctuary. A treasure to cherish!
Zillow last checked: 8 hours ago
Listing updated: June 29, 2023 at 07:46am
Listed by:
Kotlarz Group 978-502-5862,
Keller Williams Realty Boston Northwest 978-369-5775,
Deborah Kotlarz 978-502-5862
Bought with:
Kotlarz Group
Keller Williams Realty Boston Northwest
Source: MLS PIN,MLS#: 73103623
Facts & features
Interior
Bedrooms & bathrooms
- Bedrooms: 3
- Bathrooms: 2
- Full bathrooms: 1
- 1/2 bathrooms: 1
Primary bedroom
- Features: Closet, Flooring - Hardwood, Crown Molding
- Level: Second
- Area: 168
- Dimensions: 14 x 12
Bedroom 2
- Features: Closet, Flooring - Hardwood, Crown Molding
- Level: Second
- Area: 144
- Dimensions: 12 x 12
Bedroom 3
- Features: Closet, Flooring - Hardwood, Crown Molding
- Level: Second
- Area: 110
- Dimensions: 10 x 11
Primary bathroom
- Features: No
Bathroom 1
- Features: Bathroom - Half, Flooring - Stone/Ceramic Tile
- Level: First
- Area: 15
- Dimensions: 5 x 3
Bathroom 2
- Features: Bathroom - Full, Bathroom - Tiled With Tub, Flooring - Stone/Ceramic Tile, Countertops - Stone/Granite/Solid, Remodeled
- Level: Second
- Area: 54
- Dimensions: 9 x 6
Dining room
- Features: Closet/Cabinets - Custom Built, Flooring - Hardwood, French Doors, Crown Molding
- Level: First
- Area: 224
- Dimensions: 16 x 14
Kitchen
- Features: Flooring - Stone/Ceramic Tile, Dining Area, Countertops - Stone/Granite/Solid, Cabinets - Upgraded, Chair Rail, Gas Stove, Beadboard, Crown Molding
- Level: First
- Area: 255
- Dimensions: 17 x 15
Living room
- Features: Wood / Coal / Pellet Stove, Flooring - Hardwood, French Doors, Exterior Access, Crown Molding
- Level: First
- Area: 276
- Dimensions: 12 x 23
Office
- Features: Flooring - Laminate, Crown Molding, Pocket Door
- Level: First
- Area: 126
- Dimensions: 9 x 14
Heating
- Hot Water, Radiant, Oil, Electric
Cooling
- Window Unit(s), Dual
Appliances
- Included: Gas Water Heater, Water Heater, Range, Dishwasher, Microwave, Refrigerator, Washer, Dryer, Water Softener
- Laundry: Gas Dryer Hookup, Washer Hookup, In Basement
Features
- Crown Molding, Closet/Cabinets - Custom Built, Chair Rail, Beadboard, Office, Mud Room
- Flooring: Tile, Laminate, Hardwood, Flooring - Stone/Ceramic Tile
- Doors: Pocket Door, Storm Door(s), French Doors
- Windows: Screens
- Basement: Full,Crawl Space,Walk-Out Access,Interior Entry,Unfinished
- Number of fireplaces: 1
Interior area
- Total structure area: 1,708
- Total interior livable area: 1,708 sqft
Property
Parking
- Total spaces: 7
- Parking features: Detached, Storage, Off Street, Unpaved
- Garage spaces: 2
- Uncovered spaces: 5
Features
- Patio & porch: Porch
- Exterior features: Porch, Screens, Stone Wall
Lot
- Size: 0.72 Acres
- Features: Corner Lot
Details
- Parcel number: 778023
- Zoning: R
Construction
Type & style
- Home type: SingleFamily
- Architectural style: Antique
- Property subtype: Single Family Residence
Materials
- Frame
- Foundation: Stone
- Roof: Shingle
Condition
- Year built: 1900
Utilities & green energy
- Electric: Circuit Breakers, 100 Amp Service
- Sewer: Private Sewer
- Water: Private
- Utilities for property: for Gas Range, for Gas Oven, for Gas Dryer, Washer Hookup
Green energy
- Energy efficient items: Thermostat
Community & neighborhood
Community
- Community features: Shopping, Tennis Court(s), Park, Walk/Jog Trails, Stable(s), Golf, Bike Path, Conservation Area, House of Worship, Public School, T-Station
Location
- Region: Stow
Other
Other facts
- Road surface type: Paved
Price history
| Date | Event | Price |
|---|---|---|
| 6/29/2023 | Sold | $682,000+17.8%$399/sqft |
Source: MLS PIN #73103623 Report a problem | ||
| 4/26/2023 | Listed for sale | $579,000+268.8%$339/sqft |
Source: MLS PIN #73103623 Report a problem | ||
| 7/27/1993 | Sold | $157,000$92/sqft |
Source: Public Record Report a problem | ||
Public tax history
| Year | Property taxes | Tax assessment |
|---|---|---|
| 2025 | $10,659 +24.4% | $611,900 +21.2% |
| 2024 | $8,570 +16.1% | $505,000 +24% |
| 2023 | $7,384 -4.5% | $407,300 +5.2% |
Find assessor info on the county website
Neighborhood: 01775
Nearby schools
GreatSchools rating
- 6/10Center SchoolGrades: PK-5Distance: 0.7 mi
- 7/10Hale Middle SchoolGrades: 6-8Distance: 0.7 mi
- 8/10Nashoba Regional High SchoolGrades: 9-12Distance: 7.1 mi
Schools provided by the listing agent
- Elementary: Center School
- Middle: Hale
- High: Nashoba
Source: MLS PIN. This data may not be complete. We recommend contacting the local school district to confirm school assignments for this home.
Get a cash offer in 3 minutes
Find out how much your home could sell for in as little as 3 minutes with a no-obligation cash offer.
Estimated market value$710,900
Get a cash offer in 3 minutes
Find out how much your home could sell for in as little as 3 minutes with a no-obligation cash offer.
Estimated market value
$710,900

