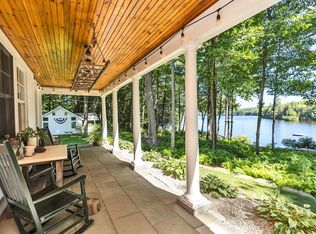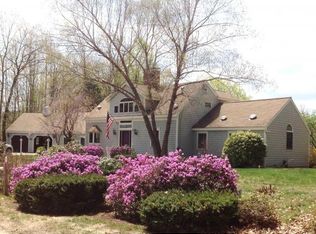Closed
Listed by:
Andrew Peterson,
Four Seasons Sotheby's International Realty 603-924-3321
Bought with: RE/MAX Town Square
$1,800,000
256 Gilson Road, Jaffrey, NH 03452
3beds
3,220sqft
Single Family Residence
Built in 1968
1.71 Acres Lot
$1,887,100 Zestimate®
$559/sqft
$2,986 Estimated rent
Home value
$1,887,100
Estimated sales range
Not available
$2,986/mo
Zestimate® history
Loading...
Owner options
Explore your selling options
What's special
Tranquility awaits! This superior year round waterfront compound on beautiful Thorndike Pond includes custom residence, three car detached garage outbuilding with equipment area and outstanding large modern outbuilding barn with expansion potential for additional guest quarters. Set well back from a quiet road on a privacy ensuring 1.7 acre +/- lot abutting conserved land, is this much loved home...available for the first time in over 40 years! The residence is tastefully updated and designed to offer unobstructed views of the water throughout. Beautifully landscaped grounds and open play lawn lead to three established dock areas and natural sandy beach, set across from a conserved island with no other properties in sight. The interior features a large kitchen wing with cathedral ceiling added in late eighties and recently updated for the best in modern convenience, fireplaced living room, first floor bedroom with double vanity spa bath, two large additional bedrooms vaulted ceiling loft area upstairs with full bath. A walkout lower level includes finished family room, screened porch, additional bath and offers great potential for expansion. Offered fully furnished and equipped with watercraft. A rare find indeed...on one of southern New Hampshire's finest clear water bodies!
Zillow last checked: 8 hours ago
Listing updated: October 07, 2024 at 06:10am
Listed by:
Andrew Peterson,
Four Seasons Sotheby's International Realty 603-924-3321
Bought with:
Vicki Christiansen
RE/MAX Town Square
Source: PrimeMLS,MLS#: 5009994
Facts & features
Interior
Bedrooms & bathrooms
- Bedrooms: 3
- Bathrooms: 3
- Full bathrooms: 2
- 3/4 bathrooms: 1
Heating
- Oil, Baseboard, Hot Water, House Unit
Cooling
- None
Appliances
- Included: Gas Cooktop, Dishwasher, Dryer, Microwave, Double Oven, Wall Oven, Refrigerator, Washer, Water Heater
- Laundry: In Basement
Features
- Cathedral Ceiling(s), Hearth, Kitchen Island, Responsive Lite Contrl(s), Primary BR w/ BA, Natural Light, Natural Woodwork, Energy Rated Skylight(s), Indoor Storage, Vaulted Ceiling(s)
- Flooring: Carpet, Hardwood, Other, Tile
- Windows: Blinds, Drapes, Skylight(s), Window Treatments, Screens, Double Pane Windows
- Basement: Concrete,Concrete Floor,Full,Partially Finished,Exterior Stairs,Interior Stairs,Storage Space,Sump Pump,Walkout,Exterior Entry,Basement Stairs,Walk-Out Access
- Number of fireplaces: 1
- Fireplace features: Wood Burning, 1 Fireplace
- Furnished: Yes
Interior area
- Total structure area: 4,420
- Total interior livable area: 3,220 sqft
- Finished area above ground: 2,800
- Finished area below ground: 420
Property
Parking
- Total spaces: 3
- Parking features: Paved, Auto Open, Driveway, Garage, Off Street, On Site, Parking Spaces 1 - 10, Visitor, Detached
- Garage spaces: 3
- Has uncovered spaces: Yes
Accessibility
- Accessibility features: 1st Floor Bedroom, 1st Floor Full Bathroom
Features
- Levels: One,Walkout Lower Level
- Stories: 1
- Patio & porch: Screened Porch
- Exterior features: Boat Launch, Boat Mooring, Boat Slip/Dock, Dock, Deck, Garden, Private Dock, Shed, Boat Slip, Storage
- Has spa: Yes
- Spa features: Heated
- Fencing: Dog Fence,Partial
- Has view: Yes
- View description: Water, Lake
- Has water view: Yes
- Water view: Water,Lake
- Waterfront features: Lake Front, Pond, Pond Frontage, Waterfront
- Body of water: Thorndike Pond
- Frontage length: Water frontage: 322,Road frontage: 275
Lot
- Size: 1.71 Acres
- Features: Country Setting, Landscaped, Open Lot, Recreational, Secluded, Trail/Near Trail, Views, Walking Trails, Wooded, Abuts Conservation, Near Paths, Rural
Details
- Additional structures: Barn(s), Outbuilding
- Parcel number: JAFFM231B21L
- Zoning description: R1
- Other equipment: Portable Generator
Construction
Type & style
- Home type: SingleFamily
- Architectural style: Bungalow,Contemporary
- Property subtype: Single Family Residence
Materials
- Shake Siding
- Foundation: Poured Concrete
- Roof: Asphalt Shingle
Condition
- New construction: No
- Year built: 1968
Utilities & green energy
- Electric: 100 Amp Service, Circuit Breakers, Generator, Generator Ready, On-Site
- Sewer: Concrete, Leach Field, On-Site Septic Exists, Private Sewer, Septic Design Available, Septic Tank
- Utilities for property: Cable Available, Propane, Telephone at Site, Fiber Optic Internt Avail
Community & neighborhood
Security
- Security features: Smoke Detector(s)
Location
- Region: Jaffrey
Other
Other facts
- Road surface type: Gravel
Price history
| Date | Event | Price |
|---|---|---|
| 9/18/2024 | Sold | $1,800,000$559/sqft |
Source: | ||
| 8/15/2024 | Listed for sale | $1,800,000$559/sqft |
Source: | ||
Public tax history
| Year | Property taxes | Tax assessment |
|---|---|---|
| 2024 | $21,769 -1.6% | $663,700 |
| 2023 | $22,134 +7.7% | $663,700 |
| 2022 | $20,561 +11.1% | $663,700 |
Find assessor info on the county website
Neighborhood: 03452
Nearby schools
GreatSchools rating
- 3/10Jaffrey Grade SchoolGrades: PK-5Distance: 3.4 mi
- 4/10Jaffrey-Rindge Middle SchoolGrades: 6-8Distance: 3.8 mi
- 9/10Conant High SchoolGrades: 9-12Distance: 3.7 mi
Schools provided by the listing agent
- Elementary: Jaffrey Grade School
- Middle: Jaffrey-Rindge Middle School
- High: Conant High School
- District: Jaffrey-Rindge Coop Sch Dst
Source: PrimeMLS. This data may not be complete. We recommend contacting the local school district to confirm school assignments for this home.
Get pre-qualified for a loan
At Zillow Home Loans, we can pre-qualify you in as little as 5 minutes with no impact to your credit score.An equal housing lender. NMLS #10287.

