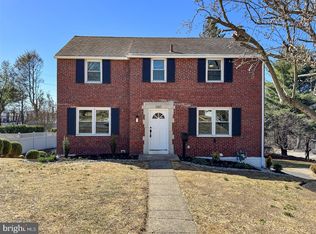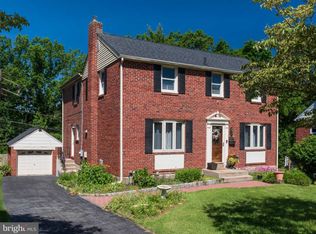Sold for $430,000
$430,000
256 Gibbons Rd, Springfield, PA 19064
3beds
1,380sqft
Single Family Residence
Built in 1950
9,583 Square Feet Lot
$446,400 Zestimate®
$312/sqft
$2,431 Estimated rent
Home value
$446,400
$402,000 - $496,000
$2,431/mo
Zestimate® history
Loading...
Owner options
Explore your selling options
What's special
Welcome to 256 Gibbons Road – A Charming 3-Bedroom Home in Springfield! Step inside this lovely single-family home with a classic brick exterior, featuring 3 spacious bedrooms and 1.5 bathrooms. Recently refreshed with new paint and plush carpeting throughout, this home offers both comfort and style. As you enter, you're greeted by the bright, airy living room with front windows that flood the space with natural light. A coat closet and an elegant arched entry lead you into the dining room, where hardwood floors add warmth and character. The dining area seamlessly flows into the kitchen, which boasts tile flooring, sleek granite countertops, and access to your private back deck—perfect for outdoor dining or relaxing. Upstairs, the spacious primary bedroom offers a generous walk-in closet and brand-new carpeting. The hallway provides convenient access to pull-down attic stairs and a linen closet. Two additional bedrooms are ideal for children, guests, or even a home office. A full bathroom with tile floors and a tub/shower combo completes this level. The finished basement adds even more living space with a cozy family room featuring new carpeting, an under-the-steps closet, and a door leading to the back of the house. A convenient half-bathroom is also located on this level. The unfinished utility room offers extra storage and houses your laundry area and home utilities. This home not only provides a thoughtful layout but is also ideally located. It’s less than a minute's drive from Springfield Mall and a variety of local shops and restaurants. The home is also in a Blue Ribbon school district. Commuting is a breeze with easy access to I-476, offering quick routes to Center City Philadelphia, Philadelphia International Airport, and Wilmington, Delaware. Don't miss out on the opportunity to make this great house your new home!
Zillow last checked: 8 hours ago
Listing updated: March 28, 2025 at 02:56am
Listed by:
Tom Toole III 610-692-6976,
RE/MAX Main Line-West Chester,
Listing Team: Tom Toole Sales Group At Re/Max Main Line, Co-Listing Agent: Lilly Krissinger 610-348-7988,
RE/MAX Main Line-West Chester
Bought with:
Tom Toole III, RS228901
RE/MAX Main Line-West Chester
Tim Sees JR., RS370057
RE/MAX Main Line-West Chester
Source: Bright MLS,MLS#: PADE2081108
Facts & features
Interior
Bedrooms & bathrooms
- Bedrooms: 3
- Bathrooms: 2
- Full bathrooms: 1
- 1/2 bathrooms: 1
Primary bedroom
- Features: Ceiling Fan(s), Flooring - Carpet, Walk-In Closet(s)
- Level: Upper
- Area: 168 Square Feet
- Dimensions: 14 x 12
Bedroom 2
- Features: Ceiling Fan(s), Flooring - Carpet
- Level: Upper
- Area: 130 Square Feet
- Dimensions: 13 x 10
Bedroom 3
- Features: Ceiling Fan(s), Flooring - Carpet
- Level: Upper
- Area: 99 Square Feet
- Dimensions: 11 x 9
Other
- Features: Attic - Pull-Down Stairs, Attic - Floored
- Level: Upper 2
Dining room
- Features: Ceiling Fan(s), Flooring - HardWood
- Level: Main
- Area: 140 Square Feet
- Dimensions: 14 x 10
Family room
- Features: Attached Bathroom, Flooring - Carpet, Recessed Lighting, Lighting - Ceiling
- Level: Lower
- Area: 374 Square Feet
- Dimensions: 22 x 17
Other
- Features: Flooring - Ceramic Tile, Bathroom - Tub Shower
- Level: Upper
- Area: 35 Square Feet
- Dimensions: 7 x 5
Half bath
- Features: Flooring - Carpet
- Level: Lower
Kitchen
- Features: Balcony Access, Ceiling Fan(s), Granite Counters, Flooring - Ceramic Tile, Kitchen - Gas Cooking
- Level: Main
- Area: 112 Square Feet
- Dimensions: 14 x 8
Living room
- Features: Flooring - Carpet
- Level: Main
- Area: 252 Square Feet
- Dimensions: 18 x 14
Heating
- Forced Air, Programmable Thermostat, Natural Gas
Cooling
- Ceiling Fan(s), Electric
Appliances
- Included: Dishwasher, Dryer, Oven/Range - Gas, Range Hood, Refrigerator, Washer, Water Heater, Gas Water Heater
- Laundry: In Basement
Features
- Attic, Bathroom - Tub Shower, Ceiling Fan(s), Formal/Separate Dining Room, Recessed Lighting, Upgraded Countertops, Walk-In Closet(s)
- Flooring: Ceramic Tile, Carpet, Hardwood, Wood
- Doors: Storm Door(s)
- Windows: Screens, Vinyl Clad, Replacement
- Basement: Full,Interior Entry,Exterior Entry,Partially Finished,Side Entrance,Walk-Out Access,Windows
- Has fireplace: No
Interior area
- Total structure area: 1,380
- Total interior livable area: 1,380 sqft
- Finished area above ground: 1,380
- Finished area below ground: 0
Property
Parking
- Total spaces: 1
- Parking features: Driveway, Shared Driveway, On Street
- Uncovered spaces: 1
Accessibility
- Accessibility features: None
Features
- Levels: Two
- Stories: 2
- Patio & porch: Patio, Deck
- Exterior features: Lighting, Sidewalks, Street Lights, Flood Lights
- Pool features: None
- Has view: Yes
- View description: Garden
Lot
- Size: 9,583 sqft
- Dimensions: 65.00 x 145.00
- Features: Front Yard, Level, Rear Yard, SideYard(s), Cul-De-Sac
Details
- Additional structures: Above Grade, Below Grade
- Parcel number: 42000200700
- Zoning: RES
- Special conditions: Standard
Construction
Type & style
- Home type: SingleFamily
- Architectural style: Colonial
- Property subtype: Single Family Residence
Materials
- Brick
- Foundation: Concrete Perimeter
- Roof: Pitched,Shingle
Condition
- New construction: No
- Year built: 1950
Utilities & green energy
- Electric: 200+ Amp Service, Circuit Breakers
- Sewer: Public Sewer
- Water: Public
Community & neighborhood
Security
- Security features: Carbon Monoxide Detector(s), Smoke Detector(s)
Location
- Region: Springfield
- Subdivision: None Available
- Municipality: SPRINGFIELD TWP
Other
Other facts
- Listing agreement: Exclusive Right To Sell
- Listing terms: Cash,Conventional
- Ownership: Fee Simple
Price history
| Date | Event | Price |
|---|---|---|
| 3/28/2025 | Sold | $430,000-4.4%$312/sqft |
Source: | ||
| 2/26/2025 | Pending sale | $450,000$326/sqft |
Source: | ||
| 2/6/2025 | Contingent | $450,000$326/sqft |
Source: | ||
| 1/29/2025 | Price change | $450,000-5.3%$326/sqft |
Source: | ||
| 1/13/2025 | Price change | $475,000-5%$344/sqft |
Source: | ||
Public tax history
| Year | Property taxes | Tax assessment |
|---|---|---|
| 2025 | $6,777 +4.4% | $231,020 |
| 2024 | $6,493 +3.9% | $231,020 |
| 2023 | $6,252 +2.2% | $231,020 |
Find assessor info on the county website
Neighborhood: 19064
Nearby schools
GreatSchools rating
- 8/10Sabold El SchoolGrades: 2-5Distance: 0.5 mi
- 6/10Richardson Middle SchoolGrades: 6-8Distance: 0.6 mi
- 10/10Springfield High SchoolGrades: 9-12Distance: 1 mi
Schools provided by the listing agent
- Elementary: Springfield Literacy Center
- Middle: Richardson
- High: Springfield
- District: Springfield
Source: Bright MLS. This data may not be complete. We recommend contacting the local school district to confirm school assignments for this home.
Get a cash offer in 3 minutes
Find out how much your home could sell for in as little as 3 minutes with a no-obligation cash offer.
Estimated market value$446,400
Get a cash offer in 3 minutes
Find out how much your home could sell for in as little as 3 minutes with a no-obligation cash offer.
Estimated market value
$446,400

