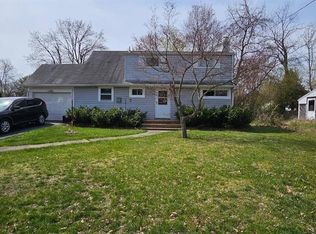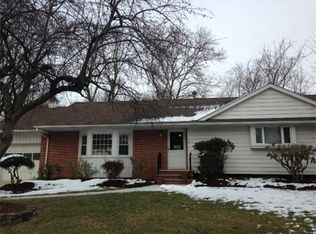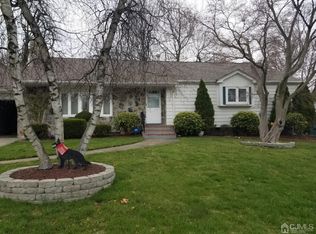Sold for $451,250 on 06/30/25
$451,250
256 Garner Rd, North Brunswick, NJ 08902
3beds
1,417sqft
Single Family Residence
Built in 1958
7,501.03 Square Feet Lot
$586,800 Zestimate®
$318/sqft
$3,023 Estimated rent
Home value
$586,800
$552,000 - $628,000
$3,023/mo
Zestimate® history
Loading...
Owner options
Explore your selling options
What's special
HUD Owned Home true handyman special ideal for HUD 203K!! ask about $100 down FHA 203K loan for this property to qualified owner occupant bidders. One of North Brunswick's best areas. wonderful opportunity HUD Case#352-541001 selling insured with repair escrow eligible for FHA 203K Available for Online Owner Occupant Only sealed bid submissions as of 3/30/25 with an initial bid submission deadline of 4/8/2025 11:59:59 PM CST and bid opening of 4/9/25. If no bid is accepted, then daily sealed bid deadlines with next business day bid openings until sold. **** NO INVESTOR BIDS MAY BE SUBMITTED PRIOR TO 30 marketing days (not including off market days) (DATE SUBJECT TO ACCEPTANCE OF A PRIOR OWNER OCCUPANT BID)****** Primary residence owner occupants only for the first 30 marketing days! Sold strictly in AS IS CONDITION. (IE-Insured with buyer funded repair escrow). Eligible for FHA 203K). Purchaser responsible for CO and town code compliance/certifications and any and all utility activation expenses. NO REPAIRS OF ANY KIND ALLOWED PRIOR TO CLOSING (INCLUDING LENDER OR TOWN CO REQUIRED). **100 dollars down FHA 203B/K financing to qualified owner occupants*** EQUAL HOUSING OPPORTUNITY.
Zillow last checked: 8 hours ago
Listing updated: July 01, 2025 at 04:20am
Listed by:
PETER E. MAIMONE,
CENTURY 21 GLORIA ZASTKO REALT 732-297-0600
Source: All Jersey MLS,MLS#: 2511112R
Facts & features
Interior
Bedrooms & bathrooms
- Bedrooms: 3
- Bathrooms: 2
- Full bathrooms: 1
- 1/2 bathrooms: 1
Dining room
- Features: Living Dining Combo
Kitchen
- Features: Eat-in Kitchen
Basement
- Area: 0
Heating
- Forced Air
Cooling
- Wall Unit(s), Window Unit(s)
Appliances
- Included: Exhaust Fan, Refrigerator, Range, Oven, Gas Water Heater
Features
- Entrance Foyer, Laundry Room, Bath Half, Family Room, Utility Room, Kitchen, Living Room, Dining Room, 3 Bedrooms, Bath Full
- Flooring: Carpet, Vinyl-Linoleum, Wood
- Windows: Screen/Storm Window
- Basement: Crawl Space, Crawl Only
- Has fireplace: No
Interior area
- Total structure area: 1,417
- Total interior livable area: 1,417 sqft
Property
Parking
- Parking features: 1 Car Width, Asphalt
- Has uncovered spaces: Yes
Features
- Levels: Two, Three Or More, Multi/Split
- Stories: 2
- Exterior features: Screen/Storm Window, Storage Shed, Yard
Lot
- Size: 7,501 sqft
- Dimensions: 100.00 x 75.00
- Features: Near Shopping, Level, Near Public Transit
Details
- Additional structures: Shed(s)
- Parcel number: 1400262000000175
- Zoning: R2
Construction
Type & style
- Home type: SingleFamily
- Architectural style: Fixer Upper, Split Level
- Property subtype: Single Family Residence
Materials
- Roof: Asphalt
Condition
- Year built: 1958
Utilities & green energy
- Gas: Natural Gas
- Sewer: Public Sewer
- Water: Public
- Utilities for property: Underground Utilities
Community & neighborhood
Location
- Region: North Brunswick
Other
Other facts
- Ownership: Fee Simple
Price history
| Date | Event | Price |
|---|---|---|
| 6/30/2025 | Sold | $451,250+11.4%$318/sqft |
Source: | ||
| 4/9/2025 | Contingent | $405,000$286/sqft |
Source: | ||
| 3/30/2025 | Listed for sale | $405,000$286/sqft |
Source: | ||
Public tax history
| Year | Property taxes | Tax assessment |
|---|---|---|
| 2025 | $8,497 | $134,100 |
| 2024 | $8,497 +1.8% | $134,100 |
| 2023 | $8,344 +3.5% | $134,100 |
Find assessor info on the county website
Neighborhood: 08902
Nearby schools
GreatSchools rating
- 5/10Arthur M. Judd Elementary SchoolGrades: PK-4Distance: 0.8 mi
- 6/10North Brunswick Twp. Middle SchoolGrades: 7-8Distance: 2.2 mi
- 4/10North Brunswick Twp High SchoolGrades: 9-12Distance: 0.6 mi
Get a cash offer in 3 minutes
Find out how much your home could sell for in as little as 3 minutes with a no-obligation cash offer.
Estimated market value
$586,800
Get a cash offer in 3 minutes
Find out how much your home could sell for in as little as 3 minutes with a no-obligation cash offer.
Estimated market value
$586,800


