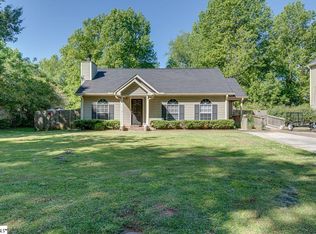great investment close to everything home has 3 br 2ba nice level lot open floor plan , spacious great room with firplace , property sold as is buyers agent to verify all info for accuracyTHIS IS A FANNIE MAEPROPERTY . PURCHASETHISPROPERTY FOR AS LITTLE AS 3% DOWN ! THIS PROPERTY ISAPPROVED FOR HOMEPATHRENOVATION MORTGAGE FINANCING . VISITWWW.HOMEPATH.COM,"
This property is off market, which means it's not currently listed for sale or rent on Zillow. This may be different from what's available on other websites or public sources.
