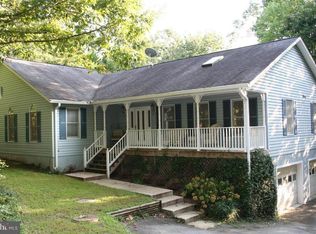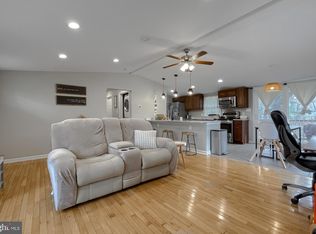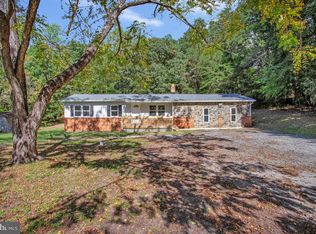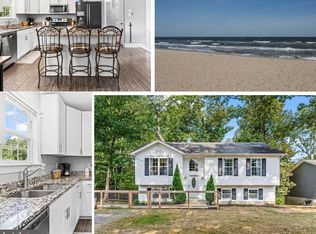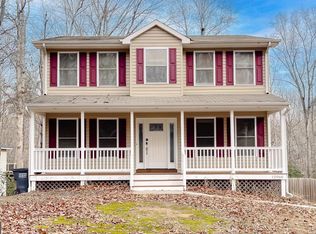PRICE REDUCTION - MOTIVATED SELLER Peaceful Living Near Nature – Spacious 3 Bed / 2 Bath Home with New complete septic system – tanks and drain fields included and upgraded electric panel. Discover the perfect blend of privacy, space, and convenience in this beautifully maintained 3-bedroom, 2-bath home nestled on a quiet no-through road surrounded by nature. This move-in-ready home offers numerous updates and features, a new roof which was replaced in 2022 and freshly painted interior throughout. Inside, you’ll love the thoughtful layout with the primary bedroom privately situated on one side of the home and the remaining two bedrooms on the other. The home also offers ample storage space on both the main level and in the large basement. Basement can be accessed from either inside or outside of the home. Entire Front, most of the side and back yard has been seeded and blanketed with straw, waiting for the grass to grown. The yard provides endless potential to create your own outdoor retreat—perfect for gardening, relaxing, or entertaining. This home is being sold strictly AS-IS, offering an excellent opportunity for buyers eager to add their own finishing touches. Conveniently located: Less than 5 minutes to scenic Solomons Island. Approx. 15 minutes to Patuxent River Naval Air Station, under an hour to National Harbor and Washington, D.C., Close to schools, restaurants, shopping, and entertainment Don’t miss your chance to experience peaceful living with easy access to everything Southern Maryland has to offer!
For sale
Price cut: $12.6K (12/15)
$349,900
256 Frontier Trl, Lusby, MD 20657
3beds
1,680sqft
Est.:
Single Family Residence
Built in 1985
0.51 Acres Lot
$350,600 Zestimate®
$208/sqft
$50/mo HOA
What's special
- 65 days |
- 479 |
- 24 |
Likely to sell faster than
Zillow last checked: 8 hours ago
Listing updated: December 15, 2025 at 09:32am
Listed by:
Vicki Norris 301-367-5358,
Topside Realty 240-925-9431
Source: Bright MLS,MLS#: MDCA2023726
Tour with a local agent
Facts & features
Interior
Bedrooms & bathrooms
- Bedrooms: 3
- Bathrooms: 2
- Full bathrooms: 2
- Main level bathrooms: 2
- Main level bedrooms: 3
Rooms
- Room types: Living Room, Dining Room, Kitchen, Basement, Laundry
Basement
- Level: Lower
Dining room
- Level: Main
Kitchen
- Level: Main
Laundry
- Level: Lower
Living room
- Level: Main
Heating
- Heat Pump, Electric
Cooling
- Central Air, Electric
Appliances
- Included: Dishwasher, Dryer, Freezer, Oven/Range - Electric, Refrigerator, Washer, Electric Water Heater
- Laundry: In Basement, Laundry Room
Features
- Dining Area, Kitchen Island, Pantry, Walk-In Closet(s), Built-in Features, Family Room Off Kitchen
- Flooring: Wood
- Basement: Connecting Stairway,Exterior Entry
- Has fireplace: No
Interior area
- Total structure area: 1,680
- Total interior livable area: 1,680 sqft
- Finished area above ground: 1,680
- Finished area below ground: 0
Property
Parking
- Total spaces: 1
- Parking features: Attached Carport, Driveway
- Carport spaces: 1
- Has uncovered spaces: Yes
Accessibility
- Accessibility features: Accessible Entrance
Features
- Levels: Two
- Stories: 2
- Patio & porch: Deck
- Has private pool: Yes
- Pool features: Private
Lot
- Size: 0.51 Acres
Details
- Additional structures: Above Grade, Below Grade
- Parcel number: 0501181734
- Zoning: R
- Special conditions: Standard
Construction
Type & style
- Home type: SingleFamily
- Architectural style: Raised Ranch/Rambler
- Property subtype: Single Family Residence
Materials
- Shingle Siding
- Foundation: Crawl Space
- Roof: Shingle
Condition
- New construction: No
- Year built: 1985
Utilities & green energy
- Sewer: On Site Septic
- Water: Public
Community & HOA
Community
- Subdivision: Chesapeake Ranch Estates
HOA
- Has HOA: Yes
- HOA fee: $600 annually
Location
- Region: Lusby
Financial & listing details
- Price per square foot: $208/sqft
- Tax assessed value: $285,133
- Annual tax amount: $3,252
- Date on market: 11/3/2025
- Listing agreement: Exclusive Right To Sell
- Ownership: Fee Simple
Estimated market value
$350,600
$333,000 - $368,000
$2,375/mo
Price history
Price history
| Date | Event | Price |
|---|---|---|
| 12/15/2025 | Price change | $349,900-3.5%$208/sqft |
Source: | ||
| 12/3/2025 | Price change | $362,500-1.4%$216/sqft |
Source: | ||
| 11/21/2025 | Price change | $367,500-2%$219/sqft |
Source: | ||
| 11/3/2025 | Listed for sale | $374,900+7.1%$223/sqft |
Source: | ||
| 7/17/2025 | Listing removed | $349,999$208/sqft |
Source: | ||
Public tax history
Public tax history
| Year | Property taxes | Tax assessment |
|---|---|---|
| 2025 | $3,077 +8.3% | $285,133 +8.3% |
| 2024 | $2,842 +13.2% | $263,367 +9% |
| 2023 | $2,510 +3.9% | $241,600 |
Find assessor info on the county website
BuyAbility℠ payment
Est. payment
$2,067/mo
Principal & interest
$1668
Property taxes
$227
Other costs
$172
Climate risks
Neighborhood: 20657
Nearby schools
GreatSchools rating
- 7/10Dowell Elementary SchoolGrades: PK-5Distance: 1.4 mi
- 6/10Mill Creek Middle SchoolGrades: 6-8Distance: 1.4 mi
- 7/10Patuxent High SchoolGrades: 9-12Distance: 0.9 mi
Schools provided by the listing agent
- District: Calvert County Public Schools
Source: Bright MLS. This data may not be complete. We recommend contacting the local school district to confirm school assignments for this home.
- Loading
- Loading
