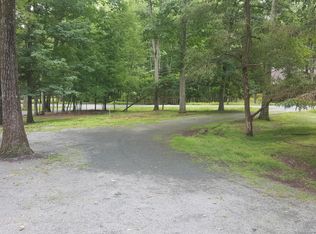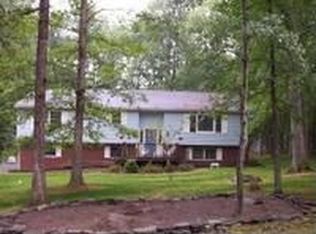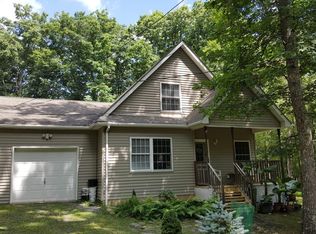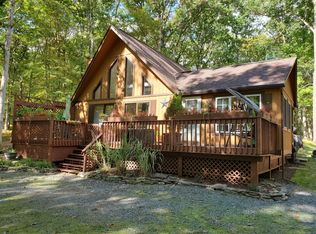Move Right Into This Salt Box Style Home On 1 Full Acre In The Fawn Lake Forest Community...Featuring An Open Concept Floor Plan With A Modern Kitchen Including A Kitchen Island & Bar Area Highlighted By Quartz Countertops, Natural Light & Pendant Lighting Fixtures. The Living Room/Dining Combination With Vaulted Ceiling, Brick Fireplace & Large Windows Is Bright & Airy. The Master Bedroom & Bath Is Located On The Main Level And The Second Level Offers 2 Bedrooms, Full Bath & A Loft Area Perfect For A Home Office. In The Evening Relax On The Screened Porch Or Decking. Fully Landscaped W/ Raised Garden Beds, Water Feature & So Much More. Did We Mention The Large Shed & 1 Car Garage With A Bonus Room On The Second Level? Perfect For A Quiet Getaway! This Property Has Something For Everyone!
This property is off market, which means it's not currently listed for sale or rent on Zillow. This may be different from what's available on other websites or public sources.




