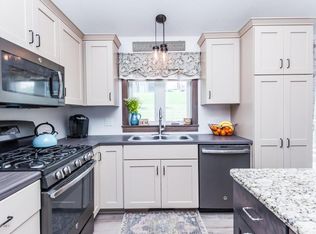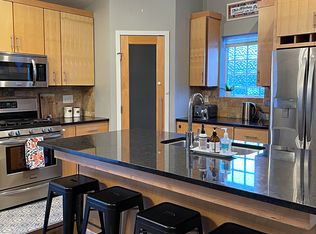Closed
$389,900
256 Forest Knoll Pl SE, Rochester, MN 55904
3beds
1,618sqft
Single Family Residence
Built in 2015
10,018.8 Square Feet Lot
$414,600 Zestimate®
$241/sqft
$2,126 Estimated rent
Home value
$414,600
$394,000 - $435,000
$2,126/mo
Zestimate® history
Loading...
Owner options
Explore your selling options
What's special
Welcome to 256 Forest Knoll Place SE! Dive into the world of single-story elegance, just minutes from downtown Rochester. Every detail of this 1,618 sq ft gem speaks of comfort and style, starting with its captivating stone-accented exterior. Inside, experience the rare blend of all 3 spacious bedrooms on one level, paired with gleaming hardwood floors in both kitchen and dining. The chef's kitchen invites culinary wonders, while the adjoining dining area promises unforgettable gatherings. Seeking luxury? Indulge in the primary bathroom’s lavish walk-in shower. Practicality is not amiss—our 3-stall garage is plumbed for a heater, ensuring cozy winters. Outdoors, the invisible fence offers pet safety and freedom, while the pergola-covered patio beckons relaxation. With proximity to shopping, restaurants, and scenic trails, this home is where convenience meets sophistication. Your dream one-level living awaits at 256 Forest Knoll Place SE!
Zillow last checked: 8 hours ago
Listing updated: May 06, 2025 at 04:09am
Listed by:
Domaille Real Estate 507-398-9044,
eXp Realty
Bought with:
Robin Gwaltney
Re/Max Results
Source: NorthstarMLS as distributed by MLS GRID,MLS#: 6439248
Facts & features
Interior
Bedrooms & bathrooms
- Bedrooms: 3
- Bathrooms: 2
- Full bathrooms: 1
- 3/4 bathrooms: 1
Bedroom 1
- Level: Main
- Area: 120 Square Feet
- Dimensions: 8x15
Bedroom 2
- Level: Main
- Area: 132 Square Feet
- Dimensions: 11x12
Bedroom 3
- Level: Main
- Area: 132 Square Feet
- Dimensions: 11x12
Bathroom
- Level: Main
- Area: 60 Square Feet
- Dimensions: 5x12
Bathroom
- Level: Main
- Area: 54 Square Feet
- Dimensions: 6x9
Dining room
- Level: Main
- Area: 135 Square Feet
- Dimensions: 9x15
Kitchen
- Level: Main
- Area: 156 Square Feet
- Dimensions: 12x13
Laundry
- Level: Main
- Area: 54 Square Feet
- Dimensions: 6x9
Living room
- Level: Main
- Area: 240 Square Feet
- Dimensions: 15x16
Heating
- Forced Air
Cooling
- Central Air
Appliances
- Included: Cooktop, Dishwasher, Disposal, Dryer, Humidifier, Gas Water Heater, Microwave, Refrigerator, Stainless Steel Appliance(s), Washer, Water Softener Owned
Features
- Basement: None
- Has fireplace: No
Interior area
- Total structure area: 1,618
- Total interior livable area: 1,618 sqft
- Finished area above ground: 1,618
- Finished area below ground: 0
Property
Parking
- Total spaces: 3
- Parking features: Attached, Concrete, Garage Door Opener, Insulated Garage
- Attached garage spaces: 3
- Has uncovered spaces: Yes
Accessibility
- Accessibility features: None
Features
- Levels: One
- Stories: 1
- Patio & porch: Patio
Lot
- Size: 10,018 sqft
- Features: Irregular Lot
Details
- Foundation area: 1618
- Parcel number: 643512071968
- Zoning description: Residential-Single Family
Construction
Type & style
- Home type: SingleFamily
- Property subtype: Single Family Residence
Materials
- Brick/Stone, Vinyl Siding, Frame
- Roof: Asphalt
Condition
- Age of Property: 10
- New construction: No
- Year built: 2015
Utilities & green energy
- Electric: Circuit Breakers
- Gas: Natural Gas
- Sewer: City Sewer/Connected
- Water: City Water/Connected
Community & neighborhood
Location
- Region: Rochester
- Subdivision: Forest Knoll Sub
HOA & financial
HOA
- Has HOA: No
Price history
| Date | Event | Price |
|---|---|---|
| 11/22/2023 | Sold | $389,900$241/sqft |
Source: | ||
| 11/3/2023 | Pending sale | $389,900$241/sqft |
Source: | ||
| 9/29/2023 | Listed for sale | $389,900+41.8%$241/sqft |
Source: | ||
| 2/20/2018 | Sold | $274,900$170/sqft |
Source: | ||
| 2/13/2018 | Pending sale | $274,900$170/sqft |
Source: RE/MAX Results - Rochester #4084539 Report a problem | ||
Public tax history
| Year | Property taxes | Tax assessment |
|---|---|---|
| 2025 | $4,945 +15.2% | $367,800 +4.8% |
| 2024 | $4,293 | $351,100 +1.4% |
| 2023 | -- | $346,100 +2.5% |
Find assessor info on the county website
Neighborhood: 55904
Nearby schools
GreatSchools rating
- 7/10Bamber Valley Elementary SchoolGrades: PK-5Distance: 3.6 mi
- 4/10Willow Creek Middle SchoolGrades: 6-8Distance: 2.8 mi
- 9/10Mayo Senior High SchoolGrades: 8-12Distance: 3.9 mi
Schools provided by the listing agent
- Elementary: Bamber Valley
- Middle: Willow Creek
- High: Mayo
Source: NorthstarMLS as distributed by MLS GRID. This data may not be complete. We recommend contacting the local school district to confirm school assignments for this home.
Get a cash offer in 3 minutes
Find out how much your home could sell for in as little as 3 minutes with a no-obligation cash offer.
Estimated market value$414,600
Get a cash offer in 3 minutes
Find out how much your home could sell for in as little as 3 minutes with a no-obligation cash offer.
Estimated market value
$414,600

