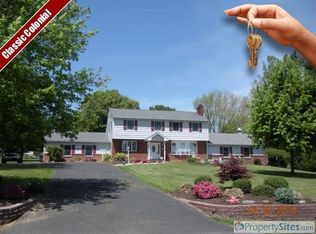Total Remodel from top to bottom !!! Why wait for new construction when you can have it now. The HVAC, Windows, Moldings, Doors, Electricity, Water Heater and Driveway have all been replaced with new ones. AS you enter the home you will see new Hardwood Floors in the Hallway,Kitchen and Powder Room. The Living Room also has a large Bay Window which allows an abundance of natural light. The Kitchen has 42" Cabinets , Self Closing Drawers, Recessed Lighting, Tile Back Splash, Stainless Steel Appliances, Granite Counters,Large Center Island, and Picture Window looking into the Sun Room. The Sun Room has exposed brick walls and wood flooring with great views of the large back yard. 3 generous sized bedrooms with new carpet, Full bath with double sinks, Tiled floors and walls along with the powder room are on the first floor. The lower level has been total transformed into wonderful living space. The Family Room has recessed lights and new carpeting which leads to the Fireplace room which can be used as a fourth Bedroom. These two rooms also have the possibility to be set up as an In-Law suite since the owner has already rough plumed for a full bath.Storage is abound with the oversized laundry area and back storage room. This home also comes with an oversized two car garage and two entry ways into the basement.Basement has also been water proofed where water penetration was noted. Schedule your appointment today!!!
This property is off market, which means it's not currently listed for sale or rent on Zillow. This may be different from what's available on other websites or public sources.

