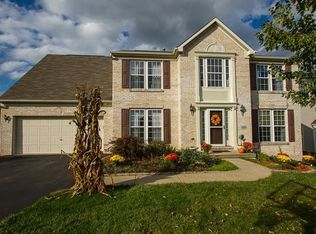The Heights of Field Club is setting for this gorgeous 4 bdrm. 3 1/2 bath home providing the luxury you've earned! Any chef would be proud of this Cherry kit. accented by granite countertops & stainless steel appliances, sparkling w/ dramatic lighting & back-splash. 1st fl. office is perfect for home work or homework, then you can unwind in privacy of Mstr bath jet tub or relax in 23 ft 1st fl Fam. Rm. Plantation shutters throughout. Ceiling fans in all bedrooms, office and family room. Surround sound speaker system in family room and outdoor speakers over the deck. Lower level is finished with full bath and sliding doors open to backyard. Oversized Trex composite deck is private with scenic overlook of adjacent neigborhoods. 2+ car garage with custom work bench and extra storage space. Yard is nicely landscaped and well maintained. Call agent today for personal viewing.
This property is off market, which means it's not currently listed for sale or rent on Zillow. This may be different from what's available on other websites or public sources.

