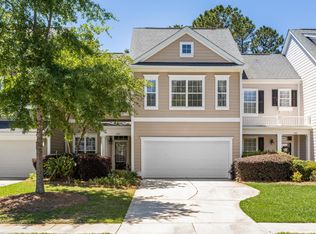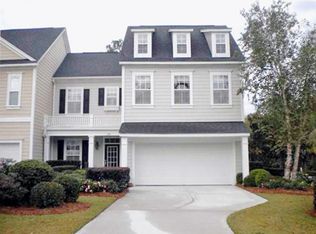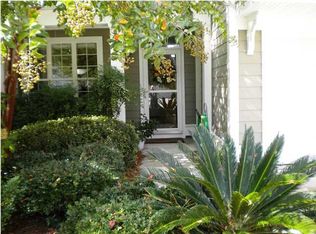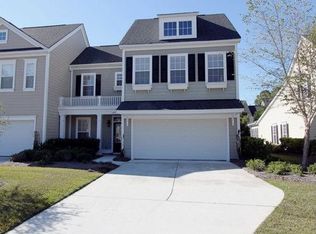Better than new condo behind the gate in Dunes West! This two bedroom two and a half bath condo with a tandem two car garage is a perfect retreat from a busy day or your weekend Charleston get-a-way. Purchase a membership for many of the activities at Dunes West that can include Golf and Tennis. Greeting guests is a pleasure at the first floor foyer of this condo. Heading upstairs there is a large living room and dining room. Gleaming wood floors, freshly painted interior, plantation shutters, crown molding, fireplace and built in cabinets are a few of the features in this space. Entering the eat in kitchen with tile floors, granite counter tops and stainless steel appliances that are all bathed in light from the large windows and transom above the rear door heading to the screened porch. Just off to the side of the screened porch is a grilling deck. Upstairs you will find the master and guest room each having their own bathroom. The master bathroom has a dual vanity and a large jetted tub and a separate shower. There is a full laundry room upstairs. As mentioned the garage can hold two cars in tandem with enough room for a work area. Club, pool and tennis can be used with memberships. Please ask for the additional information regarding costs of the amenities.
This property is off market, which means it's not currently listed for sale or rent on Zillow. This may be different from what's available on other websites or public sources.



