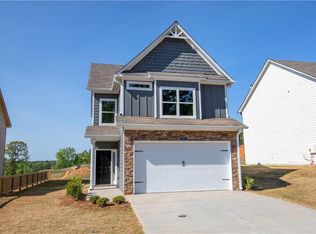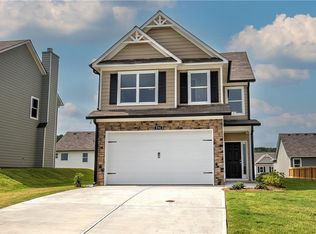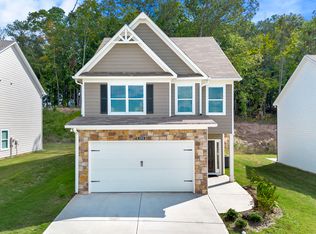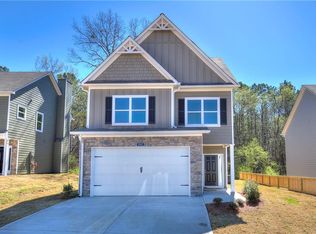Closed
$325,000
256 Eva Way, Cartersville, GA 30121
3beds
1,601sqft
Single Family Residence, Residential
Built in 2024
4,791.6 Square Feet Lot
$302,500 Zestimate®
$203/sqft
$1,991 Estimated rent
Home value
$302,500
$287,000 - $318,000
$1,991/mo
Zestimate® history
Loading...
Owner options
Explore your selling options
What's special
New community conveniently located off Highway 20 and close to shopping, dining, businesses and all that Cartersville has to offer! The beautiful "Christopher" plan has a covered front porch leading into the foyer area and directly into the kitchen which has granite counters, stainless steel appliances, shaker style cabinets with soft close drawers and doors. From the kitchen you'll enter the spacious family room equipped with a wood burning fireplace. The family room leads into the open concept dining room with an open view into the family rom. Upstairs is the master suite with walk-in closet and spacious master bath with granite vanity and shower. And... upstairs there are 2 more bedrooms, a full bath with granite counter and laundry room! All homes have carriage style garage doors, landscaped yards and patios in the back yard to enjoy outside! $4,000 Preferred Lender Credit! (Photos are of the "Christopher" Floor plan and may not represent actual home.) MOVE IN READY!
Zillow last checked: 8 hours ago
Listing updated: May 27, 2025 at 11:07pm
Listing Provided by:
Kimberli Causby,
Asher Realty, Inc,
Derick Mauldin,
Asher Realty, Inc
Bought with:
Patrick Dees, 384442
Resideum Real Estate
Source: FMLS GA,MLS#: 7429554
Facts & features
Interior
Bedrooms & bathrooms
- Bedrooms: 3
- Bathrooms: 3
- Full bathrooms: 2
- 1/2 bathrooms: 1
Primary bedroom
- Features: Oversized Master
- Level: Oversized Master
Bedroom
- Features: Oversized Master
Primary bathroom
- Features: Shower Only
Dining room
- Features: Open Concept
Kitchen
- Features: Cabinets Other, Pantry, Stone Counters
Heating
- Central, Electric
Cooling
- Ceiling Fan(s), Central Air
Appliances
- Included: Dishwasher, Electric Range, Electric Water Heater
- Laundry: Laundry Room, Upper Level
Features
- Crown Molding, Entrance Foyer, High Ceilings 9 ft Main, Walk-In Closet(s)
- Flooring: Carpet, Laminate, Vinyl
- Windows: Insulated Windows
- Basement: None
- Number of fireplaces: 1
- Fireplace features: Family Room
- Common walls with other units/homes: No Common Walls
Interior area
- Total structure area: 1,601
- Total interior livable area: 1,601 sqft
Property
Parking
- Total spaces: 2
- Parking features: Attached, Garage
- Attached garage spaces: 2
Accessibility
- Accessibility features: None
Features
- Levels: Two
- Stories: 2
- Patio & porch: Front Porch, Patio
- Exterior features: None
- Pool features: None
- Spa features: None
- Fencing: None
- Has view: Yes
- View description: Rural
- Waterfront features: None
- Body of water: None
Lot
- Size: 4,791 sqft
- Dimensions: 52x90x52x90
- Features: Back Yard, Front Yard
Details
- Additional structures: None
- Parcel number: 0079H 0003 025
- Other equipment: None
- Horse amenities: None
Construction
Type & style
- Home type: SingleFamily
- Architectural style: Craftsman,Traditional
- Property subtype: Single Family Residence, Residential
Materials
- Cement Siding
- Foundation: Slab
- Roof: Composition
Condition
- New Construction
- New construction: Yes
- Year built: 2024
Utilities & green energy
- Electric: 110 Volts, 220 Volts
- Sewer: Public Sewer
- Water: Public
- Utilities for property: Cable Available, Electricity Available, Phone Available, Sewer Available, Underground Utilities, Water Available
Green energy
- Energy efficient items: None
- Energy generation: None
Community & neighborhood
Security
- Security features: Smoke Detector(s)
Community
- Community features: None
Location
- Region: Cartersville
- Subdivision: Overlook At Liberty Square
HOA & financial
HOA
- Has HOA: Yes
- HOA fee: $450 annually
Other
Other facts
- Road surface type: Asphalt
Price history
| Date | Event | Price |
|---|---|---|
| 7/3/2025 | Listing removed | $2,149$1/sqft |
Source: Zillow Rentals | ||
| 6/28/2025 | Listed for rent | $2,149$1/sqft |
Source: Zillow Rentals | ||
| 5/22/2025 | Sold | $325,000-1.5%$203/sqft |
Source: | ||
| 5/2/2025 | Pending sale | $329,990$206/sqft |
Source: | ||
| 2/11/2025 | Price change | $329,990-3.8%$206/sqft |
Source: | ||
Public tax history
| Year | Property taxes | Tax assessment |
|---|---|---|
| 2024 | $535 | $22,000 |
Find assessor info on the county website
Neighborhood: 30121
Nearby schools
GreatSchools rating
- 8/10Cloverleaf Elementary SchoolGrades: PK-5Distance: 2.4 mi
- 6/10Red Top Middle SchoolGrades: 6-8Distance: 6.4 mi
- 7/10Cass High SchoolGrades: 9-12Distance: 5 mi
Schools provided by the listing agent
- Elementary: Cloverleaf
- Middle: Red Top
- High: Cass
Source: FMLS GA. This data may not be complete. We recommend contacting the local school district to confirm school assignments for this home.
Get a cash offer in 3 minutes
Find out how much your home could sell for in as little as 3 minutes with a no-obligation cash offer.
Estimated market value
$302,500
Get a cash offer in 3 minutes
Find out how much your home could sell for in as little as 3 minutes with a no-obligation cash offer.
Estimated market value
$302,500



