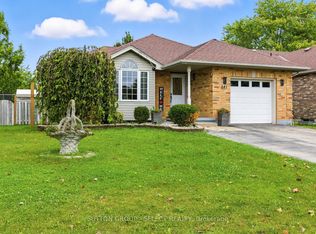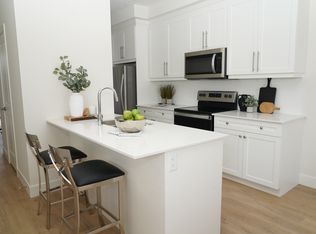Beautiful 4 Level Backsplit In Summerside Featuring A Premium 50' Lot Backing Onto Carroll Park. This Location Has It All. Privacy Rarely Seen In Summerside, Sunsets, Trails, Schools & More! Backyard W/Large Shed & Built In Gazebo For Summer Dining/Hot Tubbing. Inside Finds A Vaulted Ceiling In Living Rm. 3 Good Sized Bdrms, 2 Baths, Huge Rec Rm & 4th Level In Law Suite. Steps Away From Carroll Park, Schools, Mints From 401,Close To International Airport.
This property is off market, which means it's not currently listed for sale or rent on Zillow. This may be different from what's available on other websites or public sources.

