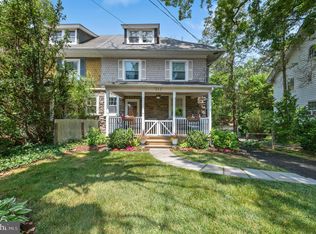Welcome home to this charming & spacious 1910 cedar-clad Colonial in the heart of North Hills. One of the original properties constructed in this area, it has a huge rear yard that is partially wooded, providing exceptional privacy. From the street, the house has wonderful curb appeal with a privet-edged front yard (fully fenced), a large driveway with parking for at least 4 cars and a big bonus, an over-sized 2-car garage with loft storage! A gracious full-width front porch provides a great space for shaded dining or entertaining. Out back there is a large deck that has a retractable awning and pathways that lead down to the rear lawn that has a shed (for further storage) and a delightful pond with a waterfall (separately fenced for safety). Enter into the front door and you will begin to appreciate the original details that have been retained, including crown moldings, original H/W floors, thick moldings & high ceilings. The living room has a wood-burning fireplace and windows on three sides for great cross-ventilation. A curio cabinet was built into the frame of a former window that was outfit with a display light & glass shelves. The dining room has a large bay with high windows (for privacy & that allows for a hutch to be placed underneath), a built-in china closet & a swinging door into the kitchen. The kitchen reminds one of a cottage in the mountains with real wood paneling, updated cabinets, direct access to the rear yard or the 2nd floor (via the rear staircase) and all the necessary appliances. A pass-through window over the sink provides a sightline into the family room that provides direct access to the rear deck. Upstairs, the master bedroom occupies the entire space over the living room. The main bathroom has both a tub & a stall shower. Two other bedrooms occupy this floor. Up on the third floor is a huge bedroom tucked under the eaves, and a former linen room (un-heated) that is large enough that one could create a new bathroom in its space. There is also a large attic storage room. While the basement is un-finished, there is a 2nd full bathroom & a bright laundry room (heated, with ample windows & a door to the rear yard). It's a convenient location, just 1 block to the Ardsley SEPTA station and walking distance to downtown Glenside. 1-year HSA Warranty is being provided for the Buyers!
This property is off market, which means it's not currently listed for sale or rent on Zillow. This may be different from what's available on other websites or public sources.

