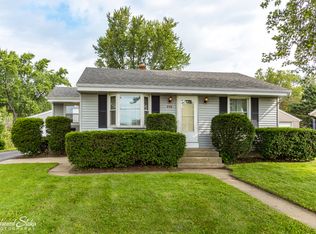Closed
$229,000
256 E Main St, Cary, IL 60013
3beds
1,018sqft
Single Family Residence
Built in 1951
8,712 Square Feet Lot
$305,100 Zestimate®
$225/sqft
$2,297 Estimated rent
Home value
$305,100
$287,000 - $323,000
$2,297/mo
Zestimate® history
Loading...
Owner options
Explore your selling options
What's special
Attractive Ranch with Curb appeal! One Story Living close to Town! Expanded Kitchen with SS appliance, great Counter Space, Walk in Pantry, separate Media Desk area, Vinyl Flooring and Slider in the Eating area to the quaint Backyard and Concrete Patio for added entertaining space! Hardwood Flooring throughout the Living Room and Bedrooms. (Primary Bedroom has carpet over hardwood). Full Main Floor Bath. Finished Basement Rec Room area with Carpeting, possible 3 bedroom space/office, Full Bath with Shower, Laundry area, Utility Room with ample Storage or room for a Workshop! Spacious Detached 2 Car Garage. Vinyl Siding, Newer Exterior Doors, younger Windows and Roof. Close to Downtown Shopping and area Restaurants! "Bring your Decorating ideas and your Offer for this little Charmer!" Make it yours today!
Zillow last checked: 8 hours ago
Listing updated: November 23, 2023 at 12:00am
Listing courtesy of:
Kelly Miller 847-650-8267,
Baird & Warner
Bought with:
Erica Kliman
Century 21 New Heritage - Hampshire
Source: MRED as distributed by MLS GRID,MLS#: 11890525
Facts & features
Interior
Bedrooms & bathrooms
- Bedrooms: 3
- Bathrooms: 2
- Full bathrooms: 2
Primary bedroom
- Features: Flooring (Carpet)
- Level: Main
- Area: 165 Square Feet
- Dimensions: 15X11
Bedroom 2
- Features: Flooring (Hardwood)
- Level: Main
- Area: 144 Square Feet
- Dimensions: 12X12
Bedroom 3
- Features: Flooring (Vinyl)
- Level: Basement
- Area: 132 Square Feet
- Dimensions: 12X11
Eating area
- Features: Flooring (Vinyl)
- Level: Main
- Area: 88 Square Feet
- Dimensions: 11X8
Family room
- Features: Flooring (Carpet)
- Level: Basement
- Area: 204 Square Feet
- Dimensions: 17X12
Kitchen
- Features: Kitchen (Eating Area-Table Space, Pantry-Walk-in), Flooring (Vinyl)
- Level: Main
- Area: 150 Square Feet
- Dimensions: 15X10
Laundry
- Features: Flooring (Other)
- Level: Basement
- Area: 60 Square Feet
- Dimensions: 10X6
Living room
- Features: Flooring (Hardwood)
- Level: Main
- Area: 216 Square Feet
- Dimensions: 18X12
Heating
- Natural Gas, Forced Air
Cooling
- Central Air
Appliances
- Included: Range, Microwave, Dishwasher, Refrigerator, Washer, Dryer
Features
- Basement: Finished,Crawl Space,Full
Interior area
- Total structure area: 1,947
- Total interior livable area: 1,018 sqft
- Finished area below ground: 929
Property
Parking
- Total spaces: 2
- Parking features: On Site, Garage Owned, Detached, Garage
- Garage spaces: 2
Accessibility
- Accessibility features: No Disability Access
Features
- Stories: 1
- Patio & porch: Patio
Lot
- Size: 8,712 sqft
- Dimensions: 66X132
- Features: Dimensions to Center of Road
Details
- Parcel number: 2018106037
- Special conditions: None
- Other equipment: Ceiling Fan(s), Sump Pump
Construction
Type & style
- Home type: SingleFamily
- Architectural style: Ranch
- Property subtype: Single Family Residence
Materials
- Vinyl Siding
- Foundation: Concrete Perimeter
- Roof: Asphalt
Condition
- New construction: No
- Year built: 1951
Utilities & green energy
- Sewer: Public Sewer
- Water: Public
Community & neighborhood
Security
- Security features: Carbon Monoxide Detector(s)
Location
- Region: Cary
Other
Other facts
- Listing terms: Conventional
- Ownership: Fee Simple
Price history
| Date | Event | Price |
|---|---|---|
| 11/20/2023 | Sold | $229,000+5.1%$225/sqft |
Source: | ||
| 10/27/2023 | Contingent | $217,900$214/sqft |
Source: | ||
| 10/23/2023 | Pending sale | $217,900$214/sqft |
Source: | ||
| 9/25/2023 | Contingent | $217,900$214/sqft |
Source: | ||
| 9/22/2023 | Listed for sale | $217,900$214/sqft |
Source: | ||
Public tax history
| Year | Property taxes | Tax assessment |
|---|---|---|
| 2024 | $5,284 +3.3% | $70,745 +11.8% |
| 2023 | $5,116 +12.1% | $63,273 +15.6% |
| 2022 | $4,563 +5.4% | $54,735 +7.3% |
Find assessor info on the county website
Neighborhood: 60013
Nearby schools
GreatSchools rating
- 7/10Three Oaks SchoolGrades: K-5Distance: 0.8 mi
- 6/10Cary Jr High SchoolGrades: 6-8Distance: 1.5 mi
- 9/10Cary-Grove Community High SchoolGrades: 9-12Distance: 1.1 mi
Schools provided by the listing agent
- Elementary: Three Oaks School
- Middle: Cary Junior High School
- High: Cary-Grove Community High School
- District: 26
Source: MRED as distributed by MLS GRID. This data may not be complete. We recommend contacting the local school district to confirm school assignments for this home.
Get a cash offer in 3 minutes
Find out how much your home could sell for in as little as 3 minutes with a no-obligation cash offer.
Estimated market value$305,100
Get a cash offer in 3 minutes
Find out how much your home could sell for in as little as 3 minutes with a no-obligation cash offer.
Estimated market value
$305,100
