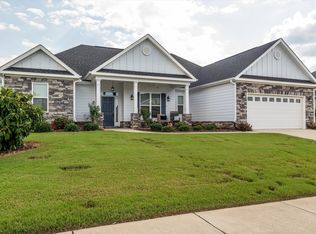Sold for $395,000
$395,000
256 Dublin Loop, Grovetown, GA 30813
4beds
2baths
2,576sqft
SingleFamily
Built in 2021
0.3 Acres Lot
$388,100 Zestimate®
$153/sqft
$2,277 Estimated rent
Home value
$388,100
$369,000 - $408,000
$2,277/mo
Zestimate® history
Loading...
Owner options
Explore your selling options
What's special
256 Dublin Loop, Grovetown, GA 30813 is a single family home that contains 2,576 sq ft and was built in 2021. It contains 4 bedrooms and 2.5 bathrooms. This home last sold for $395,000 in September 2025.
The Zestimate for this house is $388,100. The Rent Zestimate for this home is $2,277/mo.
Facts & features
Interior
Bedrooms & bathrooms
- Bedrooms: 4
- Bathrooms: 2.5
Interior area
- Total interior livable area: 2,576 sqft
Property
Features
- Exterior features: Other
Lot
- Size: 0.30 Acres
Details
- Parcel number: 0511883
Construction
Type & style
- Home type: SingleFamily
Materials
- Frame
Condition
- Year built: 2021
Community & neighborhood
Location
- Region: Grovetown
Price history
| Date | Event | Price |
|---|---|---|
| 9/25/2025 | Sold | $395,000+5.3%$153/sqft |
Source: Public Record Report a problem | ||
| 6/18/2025 | Price change | $375,000-2.6%$146/sqft |
Source: | ||
| 5/22/2025 | Price change | $385,000-1.3%$149/sqft |
Source: | ||
| 5/10/2025 | Price change | $390,000-2.5%$151/sqft |
Source: | ||
| 4/22/2025 | Price change | $399,900-3.6%$155/sqft |
Source: | ||
Public tax history
| Year | Property taxes | Tax assessment |
|---|---|---|
| 2024 | $4,009 +2.5% | $395,363 +4.5% |
| 2023 | $3,910 +18.1% | $378,354 +20.9% |
| 2022 | $3,312 +374.1% | $313,070 +432.9% |
Find assessor info on the county website
Neighborhood: 30813
Nearby schools
GreatSchools rating
- 8/10Baker Place ElementaryGrades: PK-5Distance: 0.9 mi
- 6/10Columbia Middle SchoolGrades: 6-8Distance: 1.4 mi
- 6/10Grovetown High SchoolGrades: 9-12Distance: 1 mi
Get pre-qualified for a loan
At Zillow Home Loans, we can pre-qualify you in as little as 5 minutes with no impact to your credit score.An equal housing lender. NMLS #10287.
Sell with ease on Zillow
Get a Zillow Showcase℠ listing at no additional cost and you could sell for —faster.
$388,100
2% more+$7,762
With Zillow Showcase(estimated)$395,862
