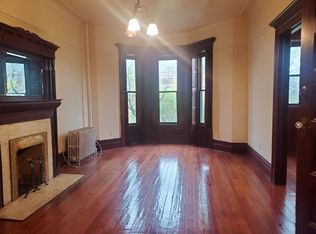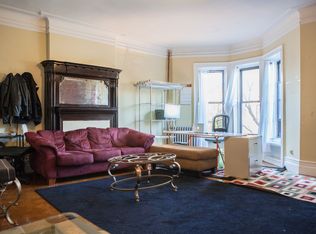Welcome to 256 Decatur St 3 family built in 1899 in the Stuyvesant Heights Section of Brooklyn consist of 7 bedrooms 5 bathrooms. The immaculate Garland Carvings in the entry way of this astonishing property leads to a duplex unit of 3 bedrooms and 2 bathrooms with am island set up open Kitchen in which leads to the back yard. 2nd unit consist of 2 decorative fireplace 2 bedrooms and 1.5 bathroom. 3rd unit consist of 3 Decorative fireplaces 2 bedrooms and also 1.5 bathrooms. Property priced to sell and will be delivered vacant.
This property is off market, which means it's not currently listed for sale or rent on Zillow. This may be different from what's available on other websites or public sources.

