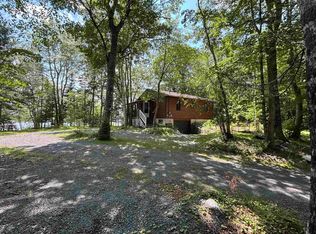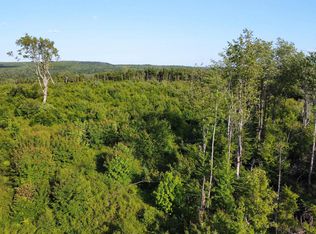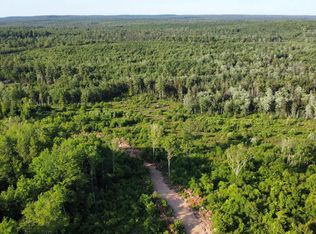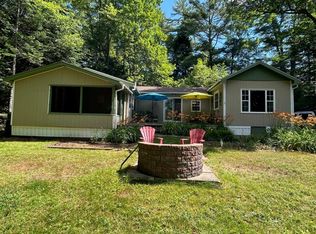256 Dean Lake Rd, Queens, NS B0T 1B0
What's special
- 41 days |
- 85 |
- 1 |
Likely to sell faster than
Zillow last checked: 8 hours ago
Listing updated: December 05, 2025 at 05:48am
Patricia MacLeod,
EXIT Realty Inter Lake Brokerage
Facts & features
Interior
Bedrooms & bathrooms
- Bedrooms: 2
- Bathrooms: 1
- Full bathrooms: 1
- Main level bathrooms: 1
- Main level bedrooms: 2
Bedroom
- Level: Main
- Area: 102.67
- Dimensions: 9.33 x 11
Bedroom 1
- Level: Main
- Area: 95.33
- Dimensions: 8.67 x 11
Bathroom
- Level: Main
- Area: 64.53
- Dimensions: 7.67 x 8.42
Kitchen
- Level: Main
- Area: 136
- Dimensions: 11.33 x 12
Living room
- Level: Main
- Area: 191
- Dimensions: 15.92 x 12
Heating
- Baseboard, Stove
Appliances
- Included: Electric Range, Refrigerator
Features
- High Speed Internet, Master Downstairs
- Flooring: Ceramic Tile, Other
- Basement: None
- Has fireplace: Yes
- Fireplace features: Wood Burning Stove
Interior area
- Total structure area: 672
- Total interior livable area: 672 sqft
- Finished area above ground: 672
Property
Parking
- Parking features: No Garage, Gravel
Features
- Patio & porch: Deck
- Has view: Yes
- View description: Lake
- Has water view: Yes
- Water view: Lake
- Waterfront features: Lake, Lake Privileges
- Body of water: Dean Lake
- Frontage length: Water Frontage(278 Feet)
Lot
- Size: 1.93 Acres
- Features: Sloping/Terraced, Wooded, 1 to 2.99 Acres
Details
- Additional structures: Shed(s)
- Parcel number: 70137831
- Zoning: Res
- Other equipment: Air Exchanger, Satellite Dish, No Rental Equipment
Construction
Type & style
- Home type: SingleFamily
- Architectural style: Cottage/Camp
- Property subtype: Recreational
Materials
- Other
- Foundation: Pillar/Post/Pier
- Roof: Asphalt
Condition
- New construction: No
- Year built: 1993
Utilities & green energy
- Sewer: Septic Tank
- Water: Drilled Well
- Utilities for property: Electricity Connected, Phone Connected, Electric
Community & HOA
Location
- Region: Queens
Financial & listing details
- Price per square foot: C$484/sqft
- Price range: C$325K - C$325K
- Date on market: 12/5/2025
- Inclusions: Most Furnishings And Items Are Remaining.
- Exclusions: See List Under Documents.
- Ownership: Freehold
- Electric utility on property: Yes
(902) 521-4600
By pressing Contact Agent, you agree that the real estate professional identified above may call/text you about your search, which may involve use of automated means and pre-recorded/artificial voices. You don't need to consent as a condition of buying any property, goods, or services. Message/data rates may apply. You also agree to our Terms of Use. Zillow does not endorse any real estate professionals. We may share information about your recent and future site activity with your agent to help them understand what you're looking for in a home.
Price history
Price history
| Date | Event | Price |
|---|---|---|
| 8/15/2025 | Listed for sale | C$325,000C$484/sqft |
Source: EXIT Realty broker feed #202517820 Report a problem | ||
| 7/23/2025 | Listing removed | C$325,000C$484/sqft |
Source: | ||
| 7/16/2025 | Listed for sale | C$325,000C$484/sqft |
Source: | ||
Public tax history
Public tax history
Tax history is unavailable.Climate risks
Neighborhood: B0T
Nearby schools
GreatSchools rating
No schools nearby
We couldn't find any schools near this home.
- Loading




