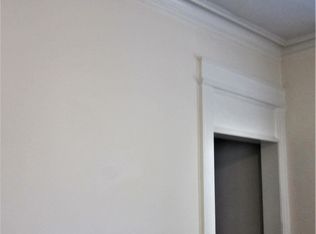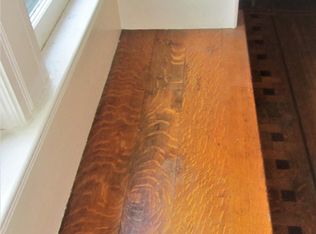Majestic Victorian 5 bedroom colonial in the heart of Park Avenue neighborhood. Features nearly 3,500 sq ft of original ornate details and charm plus over $130,000 of improvements in the last 7 years including restoration of stained glass windows by Pike Studios, new kitchen with custom Woodmade cabinets, Wolf range and Quartz counter tops, remodeled bathroom, new back entry with Stamped concrete patio, new back porch and mudroom with heated porcelain tile floors. Large rooms throughout with period moldings and pocket doors, double staircase to second floor, remodeled third floor potential Master Suite. Enjoy new landscaping while relaxing on the sprawling front porch and enter through the one of a kind oak & leaded glass vestibule. Green Light internet. See attachment for all updates in detail. No showings until Tuesday 8/11 after 4:30PM All offers to be submitted by 5PM Friday 8/14, to be presented Sat 8/15 @AM.
This property is off market, which means it's not currently listed for sale or rent on Zillow. This may be different from what's available on other websites or public sources.

