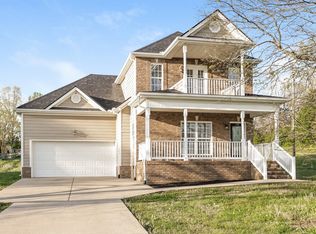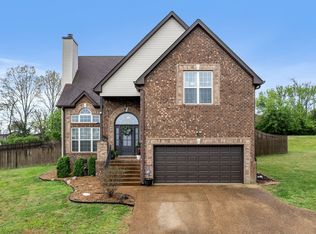Closed
$520,000
256 Curd Rd, Mount Juliet, TN 37122
3beds
1,979sqft
Single Family Residence, Residential
Built in 2006
1 Acres Lot
$505,900 Zestimate®
$263/sqft
$2,569 Estimated rent
Home value
$505,900
$481,000 - $531,000
$2,569/mo
Zestimate® history
Loading...
Owner options
Explore your selling options
What's special
LOCATION LOCATION LOCATION!!! Beautiful home located in the heart of Mt Juliet sitting on one acre and NO HOA. The kitchen w/nook & bar is open to the great room allowing for an open and spacious feel. The master bedroom boasts beautiful trey ceilings with large, walk-in closet, the master bath has dbl bowl vanity, whirlpool tub & shower with must see custom tile work. While the inside offers bay windows, crown moldiing, hardwood, tile, stainless appliances, recessed lights, ventless fireplace, and a large bonus room, the outside offers a cozy, park-like setting. Enjoy the screened in patio and privacy while watching the wildlife in the back yard.
Zillow last checked: 8 hours ago
Listing updated: January 23, 2024 at 10:02am
Listing Provided by:
Melissa Pyle 615-916-0336,
Benchmark Realty, LLC
Bought with:
Cait Dowless, 359861
Red Lily Real Estate
Source: RealTracs MLS as distributed by MLS GRID,MLS#: 2593544
Facts & features
Interior
Bedrooms & bathrooms
- Bedrooms: 3
- Bathrooms: 3
- Full bathrooms: 2
- 1/2 bathrooms: 1
Bedroom 1
- Area: 208 Square Feet
- Dimensions: 16x13
Bedroom 2
- Features: Extra Large Closet
- Level: Extra Large Closet
- Area: 156 Square Feet
- Dimensions: 13x12
Bedroom 3
- Features: Extra Large Closet
- Level: Extra Large Closet
- Area: 144 Square Feet
- Dimensions: 12x12
Bonus room
- Features: Over Garage
- Level: Over Garage
- Area: 260 Square Feet
- Dimensions: 20x13
Dining room
- Features: Formal
- Level: Formal
- Area: 132 Square Feet
- Dimensions: 12x11
Kitchen
- Area: 240 Square Feet
- Dimensions: 20x12
Living room
- Area: 320 Square Feet
- Dimensions: 20x16
Heating
- Central, Electric
Cooling
- Central Air, Electric
Appliances
- Included: Dishwasher, Microwave, Electric Oven, Cooktop
Features
- Ceiling Fan(s), Extra Closets, Pantry
- Flooring: Carpet, Wood, Tile
- Basement: Crawl Space
- Number of fireplaces: 1
- Fireplace features: Gas
Interior area
- Total structure area: 1,979
- Total interior livable area: 1,979 sqft
- Finished area above ground: 1,979
Property
Parking
- Total spaces: 2
- Parking features: Garage Door Opener, Garage Faces Front
- Attached garage spaces: 2
Features
- Levels: Two
- Stories: 2
- Patio & porch: Porch, Screened
Lot
- Size: 1 Acres
- Features: Level
Details
- Parcel number: 072H C 01602 000
- Special conditions: Standard
Construction
Type & style
- Home type: SingleFamily
- Property subtype: Single Family Residence, Residential
Materials
- Brick, Vinyl Siding
Condition
- New construction: No
- Year built: 2006
Utilities & green energy
- Sewer: Public Sewer
- Water: Public
- Utilities for property: Electricity Available, Water Available
Community & neighborhood
Location
- Region: Mount Juliet
- Subdivision: Thompson Prop
Price history
| Date | Event | Price |
|---|---|---|
| 1/18/2024 | Sold | $520,000+1%$263/sqft |
Source: | ||
| 11/21/2023 | Contingent | $514,900$260/sqft |
Source: | ||
| 11/17/2023 | Listed for sale | $514,900+192.6%$260/sqft |
Source: | ||
| 3/26/2018 | Sold | $176,000+252%$89/sqft |
Source: Public Record Report a problem | ||
| 4/3/2017 | Sold | $50,000-79.6%$25/sqft |
Source: Public Record Report a problem | ||
Public tax history
| Year | Property taxes | Tax assessment |
|---|---|---|
| 2024 | $1,420 | $70,325 |
| 2023 | $1,420 -1.2% | $70,325 -1.2% |
| 2022 | $1,436 | $71,150 |
Find assessor info on the county website
Neighborhood: 37122
Nearby schools
GreatSchools rating
- 5/10Elzie D. Patton Elementary SchoolGrades: PK-5Distance: 1 mi
- 6/10West Wilson Middle SchoolGrades: 6-8Distance: 1.4 mi
- 8/10Mt. Juliet High SchoolGrades: 9-12Distance: 1.3 mi
Schools provided by the listing agent
- Elementary: Elzie D Patton Elementary School
- Middle: West Wilson Middle School
- High: Mt. Juliet High School
Source: RealTracs MLS as distributed by MLS GRID. This data may not be complete. We recommend contacting the local school district to confirm school assignments for this home.
Get a cash offer in 3 minutes
Find out how much your home could sell for in as little as 3 minutes with a no-obligation cash offer.
Estimated market value
$505,900
Get a cash offer in 3 minutes
Find out how much your home could sell for in as little as 3 minutes with a no-obligation cash offer.
Estimated market value
$505,900


